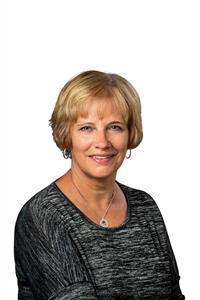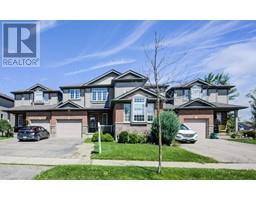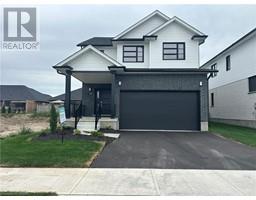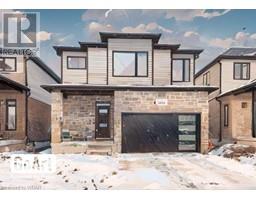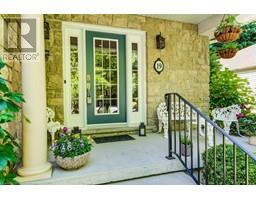236 TIMBER TRAIL Road 550 - Elmira, ELMIRA, Ontario, CA
Address: 236 TIMBER TRAIL Road, Elmira, Ontario
Summary Report Property
- MKT ID40596102
- Building TypeRow / Townhouse
- Property TypeSingle Family
- StatusBuy
- Added22 weeks ago
- Bedrooms1
- Bathrooms3
- Area1890 sq. ft.
- DirectionNo Data
- Added On18 Jun 2024
Property Overview
Are you in pursuit for the ideal retirement home that offers ample space for entertaining? Your search ends here! This exceptional freehold bungalow townhouse boasts nearly 1300 square feet of living space on a single level, with the added 595 square feet of living space on the lower level. Well designed with hardwood and ceramic flooring throughout, this home features a stunning kitchen adorned with white cabinetry, a generous island, quartz countertops, and a walk-in pantry. Spacious dining area. The living room showcases a luxurious gas fireplace and an elegant tray ceiling. The covered deck area provides a scenic view of the surrounding open space. The primary bedroom will accommodate king sized furniture. Ensuite bath w/large, tiled shower + custom vanity w/ 2 undermount sinks and quartz countertop. Large front foyer w/double closet and 2 p.c. washroom. Main floor laundry. Lower level rec room, full bathroom with oversized shower and office. Double garage. Sodded yard. PLUS you still have the opportunity to pick most of your finishes! Call and book your private showing today. Measurements are taken from the Builder's plans (id:51532)
Tags
| Property Summary |
|---|
| Building |
|---|
| Land |
|---|
| Level | Rooms | Dimensions |
|---|---|---|
| Basement | 3pc Bathroom | 12'0'' x 6'6'' |
| Office | 14'5'' x 11'0'' | |
| Recreation room | 22'6'' x 14'0'' | |
| Main level | Foyer | 11'0'' x 8'0'' |
| 2pc Bathroom | Measurements not available | |
| Laundry room | 9'4'' x 7'0'' | |
| Full bathroom | 8'2'' x 8'8'' | |
| Primary Bedroom | 13'0'' x 12'4'' | |
| Kitchen | 15'0'' x 12'0'' | |
| Dinette | 15'0'' x 9'0'' | |
| Living room | 15'0'' x 13'6'' |
| Features | |||||
|---|---|---|---|---|---|
| Paved driveway | Sump Pump | Automatic Garage Door Opener | |||
| Attached Garage | Garage door opener | Central air conditioning | |||











