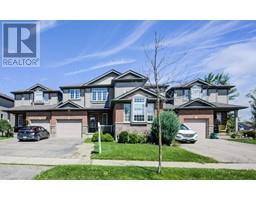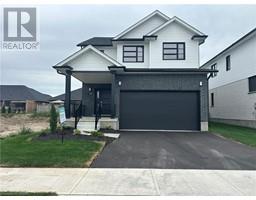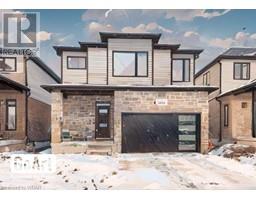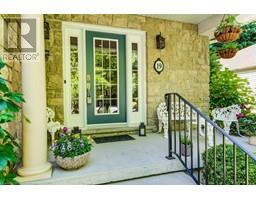30 D FLAMINGO DR Unit# 53 550 - Elmira, ELMIRA, Ontario, CA
Address: 30 D FLAMINGO DR Unit# 53, Elmira, Ontario
Summary Report Property
- MKT ID40599444
- Building TypeRow / Townhouse
- Property TypeSingle Family
- StatusBuy
- Added22 weeks ago
- Bedrooms2
- Bathrooms2
- Area1581 sq. ft.
- DirectionNo Data
- Added On18 Jun 2024
Property Overview
Welcome to 30D Flamingo Dr Unit 53, where luxury meets affordability in the sought-after community of Elmira! This 2-bed, 2-bath condo townhome is a dream for first-time buyers, investors, or downsizers. Nestled in a charming complex, this two-storey home has been beautifully updated and maintained. The bright kitchen, complete with a pantry closet, seamlessly flows into the dining area. Entertain effortlessly in the open-concept living room, leading to your private patio—a perfect spot for BBQs, relaxing, and quality time with loved ones. The second floor features a stunning 5-pc bathroom with a new double vanity, LED mirrors, and upgraded flooring, creating an oasis of relaxation. The spacious bedrooms, offer expansive closets including a primary suite spanning 10'4 x 18'3! The lower level provides another living space that can be used as a rec room or space for guests to stay including a new 3-pc bathroom. Oversized laundry room plus tons of storage space and an additional walk in walk-in storage closet. The complex offers peaceful, pet-friendly green space, enhancing the sense of community. Shopping, groceries, and restaurants are just a short drive away on Arthur St S and Church St W.With parks, schools, and Woolwich Memorial Centre (rec centre) within walking distance, 30D Flamingo Dr epitomizes comfort and accessibility. Don't miss out on this fantastic opportunity — your next chapter awaits! (id:51532)
Tags
| Property Summary |
|---|
| Building |
|---|
| Land |
|---|
| Level | Rooms | Dimensions |
|---|---|---|
| Second level | Primary Bedroom | 10'4'' x 18'3'' |
| Bedroom | 9'0'' x 14'9'' | |
| 5pc Bathroom | 9'6'' x 4'11'' | |
| Basement | Recreation room | 11'4'' x 20'9'' |
| Laundry room | 7'11'' x 14'8'' | |
| Storage | 9'8'' x 5'0'' | |
| 3pc Bathroom | 5'6'' x 5'6'' | |
| Main level | Living room | 10'9'' x 17'7'' |
| Kitchen | 8'5'' x 7'2'' | |
| Dining room | 8'5'' x 6'8'' |
| Features | |||||
|---|---|---|---|---|---|
| Dryer | Refrigerator | Stove | |||
| Washer | None | ||||
















































































