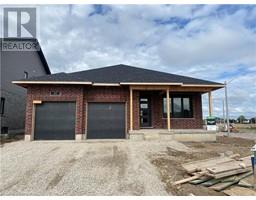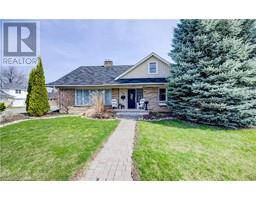41 TUPELO Crescent 550 - Elmira, ELMIRA, Ontario, CA
Address: 41 TUPELO Crescent, Elmira, Ontario
Summary Report Property
- MKT ID40698471
- Building TypeHouse
- Property TypeSingle Family
- StatusBuy
- Added1 weeks ago
- Bedrooms3
- Bathrooms3
- Area2250 sq. ft.
- DirectionNo Data
- Added On09 Apr 2025
Property Overview
Welcome to this lovely family home. The service entrance/laundry room of this home offers lots of possibilities ... pantry closet off the kitchen as well as a walkin closet (a great place to hide all your shoes & boots). The 2 pc. washroom is tucked away from the main living area, close to the main floor office (or playroom for the kids until you finish the basement). The kitchen offers lots of white cabinetry & island with quartz countertops, undermount lighting & soft close drawers. Generous eating area with picture window. The lovely great room offers an electric fireplace large sliding door which opens to the spacious covered porch where you can gather all summer. Vinyl plank throughout. Hardwood stairs. The upper level consists of the primary bedroom which easily accommodates your king sized furniture and an ensuite with large tiled shower. The other two bedrooms are both 13'6 x 11' with double closets. Hvac & central air included. The unspoiled basement offers lots of possibilities. Sodded lot. Photos are from a similar model. Quick possession available. Call for a private showing today! (id:51532)
Tags
| Property Summary |
|---|
| Building |
|---|
| Land |
|---|
| Level | Rooms | Dimensions |
|---|---|---|
| Second level | 4pc Bathroom | 9'4'' x 8'1'' |
| Full bathroom | 14'0'' x 8'0'' | |
| Bedroom | 13'6'' x 11'0'' | |
| Bedroom | 13'6'' x 11'0'' | |
| Primary Bedroom | 16'6'' x 14'11'' | |
| Main level | Laundry room | Measurements not available |
| 2pc Bathroom | Measurements not available | |
| Office | 10'0'' x 9'0'' | |
| Dinette | 10'6'' x 12'5'' | |
| Kitchen | 14'9'' x 12'5'' | |
| Great room | 16'0'' x 16'7'' |
| Features | |||||
|---|---|---|---|---|---|
| Sump Pump | Automatic Garage Door Opener | Attached Garage | |||
| Garage door opener | Central air conditioning | ||||































