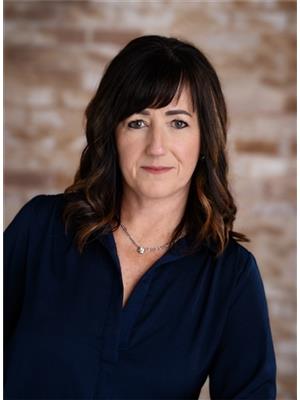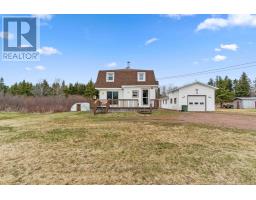1533 Dock Road, Elmsdale, Prince Edward Island, CA
Address: 1533 Dock Road, Elmsdale, Prince Edward Island
Summary Report Property
- MKT ID202424775
- Building TypeHouse
- Property TypeSingle Family
- StatusBuy
- Added22 weeks ago
- Bedrooms2
- Bathrooms2
- Area1890 sq. ft.
- DirectionNo Data
- Added On09 Dec 2024
Property Overview
Welcome to 1533 Dock Road in Elmsdale PE! This charming 2-bedroom home (previously a 3-bedroom and easily converted back) offers 1 full bath and a convenient half bath in the spacious laundry room located just off the kitchen. Nestled on 0.70 acres, this property provides the perfect blend of country living and privacy. Upon entry, you're welcomed into a large eat-in kitchen with ample cupboard space for storage. The spacious living room, separated by elegant French doors, offers a cozy yet open feel. Down the hall, a generously sized bedroom on the right can be easily divided back into two bedrooms, providing added flexibility. On the left, you?ll find another comfortable bedroom. A large 3-piece bathroom is conveniently located near the bedrooms. The basement offers endless potential with two large rooms, one already finished with flooring?ideal for a rec room, man cave, or hobby space. There?s also additional unfinished space, perfect for expanding your living area or creating more storage. This peaceful property is perfect for those looking for a home with room to grow. Don?t miss the opportunity to make it your own! (id:51532)
Tags
| Property Summary |
|---|
| Building |
|---|
| Level | Rooms | Dimensions |
|---|---|---|
| Lower level | Recreational, Games room | 25.3 x 12.1 |
| Utility room | 24.5 x 25.8 | |
| Other | 29.10 x 12.5 | |
| Main level | Laundry room | 12.10 x 10.3 |
| Bath (# pieces 1-6) | 3.10 x 3.10 | |
| Kitchen | 15.8 x 15.4 | |
| Living room | 11.6 x 15.4 | |
| Other | 4.8 x 15.5 | |
| Other | 11.6 x 14.2 | |
| Bedroom | 21.8 x 10.4 | |
| Bedroom | 11.6 x 14.2 | |
| Bath (# pieces 1-6) | 10.3 x 7.10 |
| Features | |||||
|---|---|---|---|---|---|
| Paved Yard | Alarm System | Oven | |||
| Dishwasher | Refrigerator | ||||














































