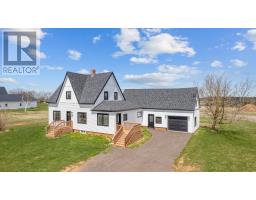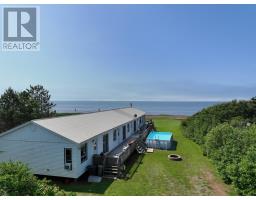259 Marchbank Road, Elmsdale, Prince Edward Island, CA
Address: 259 Marchbank Road, Elmsdale, Prince Edward Island
Summary Report Property
- MKT ID202317527
- Building TypeHouse
- Property TypeSingle Family
- StatusBuy
- Added14 weeks ago
- Bedrooms4
- Bathrooms3
- Area1330 sq. ft.
- DirectionNo Data
- Added On13 Aug 2024
Property Overview
Imagine your very own piece of private PEI paradise overlooking the Montrose River in Western PEI, all while sitting on 40 acres of land! 259 Marchbank Road in Elmdale PEI has never seen the market on PEI and is now available. It's 40 acres of prime real estate. Drive down a long, partially paved driveway, and you will see a massive 48 x 30 detached garage with an older farmhouse-style home. Inside the house is a nice-sized kitchen with eat-in dining. Patio doors lead to an enclosed outdoor sitting area, perfect for summer BBQs or simply relaxing. A large living room with a huge propane fireplace and another family room on the opposite side of the main level. There is a 3/4 bathroom and laundry room to top off the main level. Upstairs are three very nice-sized bedrooms and a hidden bedroom that could be used for just about anything you can think of. There is a full bathroom with a walk-in shower and another 1/2 bath off the primary bedroom. The basement has some rooms finished, with all kinds of storage space, and a brand new furnace and hot water tank. The garage has three partitions, the first is a dream workshop, the second is currently being used for storage, and the third, which has a garage door, is for vehicles or lawn tractors. The land here has so much potential. Approximately 20 acres are currently being used as farmland; someone can enjoy their tranquillity or potentially divide the land for development. Opportunity knocks! (id:51532)
Tags
| Property Summary |
|---|
| Building |
|---|
| Level | Rooms | Dimensions |
|---|---|---|
| Second level | Bedroom | 10 x 16 |
| Bedroom | 9.6 x 9.11 | |
| Primary Bedroom | 19.3 x 16 | |
| Bedroom | 10 x 9 | |
| Main level | Kitchen | 17 x 14 |
| Dining room | 8 x 9 | |
| Bath (# pieces 1-6) | 9 x 5 | |
| Living room | 16.10 x 20 | |
| Family room | 13 x 13 |
| Features | |||||
|---|---|---|---|---|---|
| Detached Garage | Heated Garage | Paved Yard | |||
| Stove | Dryer | Washer | |||
| Refrigerator | |||||




















































