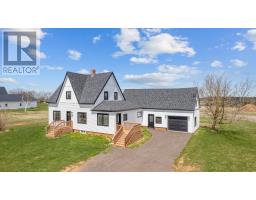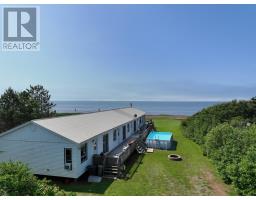33 Rayner Creek Road, Sherbrooke, Prince Edward Island, CA
Address: 33 Rayner Creek Road, Sherbrooke, Prince Edward Island
Summary Report Property
- MKT ID202419311
- Building TypeHouse
- Property TypeSingle Family
- StatusBuy
- Added14 weeks ago
- Bedrooms3
- Bathrooms1
- Area1660 sq. ft.
- DirectionNo Data
- Added On12 Aug 2024
Property Overview
Welcome to 33 Rayner Creek Road in Sherbrooke, Prince Edward Island. Just a three-minute short drive from Summerside, this well-constructed rancher, sitting on a 0.61-acre lot, has seen a mountain of improvement to prepare the property for market. This 1600+ sq foot home features three large bedrooms and one large custom bathroom. There is a very functional kitchen with eat-in dining, all kinds of cabinets and countertops to work on and stainless steel appliances. A formal dining room is beside the kitchen. A nice-sized living room has a propane fireplace, heat pump and plenty of windows for natural light. Also, located off the entrance is a great family room with a 2nd propane fireplace. The updated full bathroom has an impressive ceramic oversized standup shower and an air jet tub. The full laundry with an updated washer and dryer is ideally located on the main level. The primary bedroom has a large ensuite closet and an extra closet that could be renovated to an ensuite bathroom should someone choose to. The attached 1.5-car garage has access to the full-sized basement with endless possibilities as it has an 8' garage door facing the backyard. The basement could be a fantastic workshop, vehicle storage, an apartment, bonus bedrooms, and an indoor gym or training facility. The possibilities are endless. With gleaming hardwood floors, updated fixtures and lighting, and tastefully painted throughout the home, this brick home with an upgraded metal roof simply needs new owners to call home. (id:51532)
Tags
| Property Summary |
|---|
| Building |
|---|
| Level | Rooms | Dimensions |
|---|---|---|
| Main level | Living room | 12 x 16 |
| Dining room | 9.6 X 9.10 | |
| Kitchen | 9 X 9+8.6 X 5.6 | |
| Den | 9.6 X 11 | |
| Family room | 11 X 11.5 | |
| Primary Bedroom | 11 X 11.5 | |
| Bedroom | 9 x 9.6 | |
| Bedroom | 9.8 X 10.4 |
| Features | |||||
|---|---|---|---|---|---|
| Attached Garage | Underground | Concrete | |||
| Jetted Tub | Stove | Dishwasher | |||
| Dryer | Washer | Refrigerator | |||
| Walk out | Air exchanger | ||||




























































