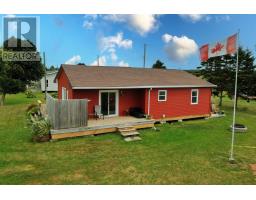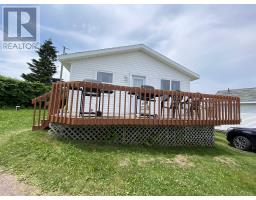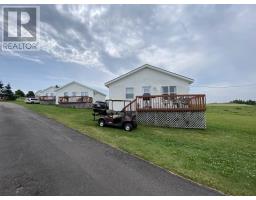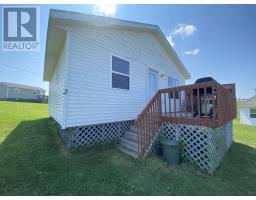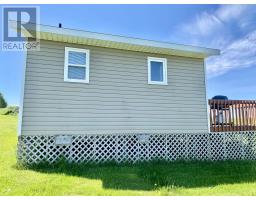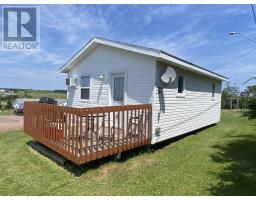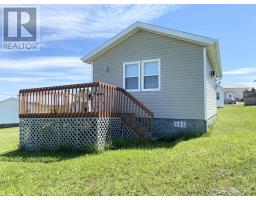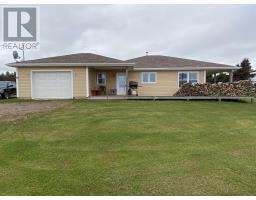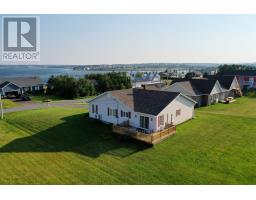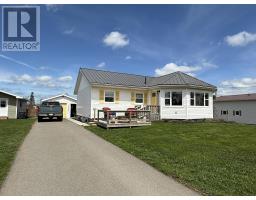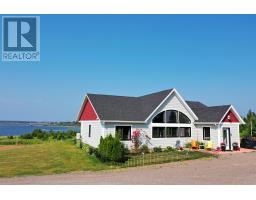486 Locke Shore Road, Sherbrooke, Prince Edward Island, CA
Address: 486 Locke Shore Road, Sherbrooke, Prince Edward Island
Summary Report Property
- MKT ID202523504
- Building TypeHouse
- Property TypeSingle Family
- StatusBuy
- Added6 days ago
- Bedrooms5
- Bathrooms4
- Area4600 sq. ft.
- DirectionNo Data
- Added On17 Sep 2025
Property Overview
Amazing water view home on 2.5 acres to be subdivided by the sellers before closing.This amazing property features attached in-law space that has a private entrance, large bedroom with a large walk-in closet and a lovely private bathroom with easy access shower. The in-law suite has an open concept living room and dining. This space was design for comfort and safety and main kitchen was used for prepping meals. This deluxe space would be perfect for an ageing parent or an adult child or a home business space. Immerse yourself into this extraordinary property that has a horse barn with a box stall and green pasture for a paddock. Here you can ride your horse into the sunset plus this property is only a two minute walk to a lovely beach. Everything you love about the water is just minutes away from your home canoeing, kayaking, boating sailing and riding. Step inside this thoughtfully designed home with a beautiful chef kitchen, lovely stainless steel appliances open concept, kitchen, dining room, living room open floor plan with a view! Enjoy the sunroom or sitting on the lovely backyard deck, and take in the beach air and water views. The main floor includes a lovely primary bedroom with an ensuite and large walk-in closet. There is also a guest bedroom, a powder room a large entrance, easy access to the attached two car garage with a large wash up tub designed to make washing your pets a breeze. The lower level features another guest bedroom, a full bathroom and laundry room plus a beautiful family room with gorgeous built-in cabinets and an propane fireplace. Plus there is a large flex area that could be used as a guest room, exercise room or media room. This beautiful home is ready for another family to take possession and move right in and begin making memories of their own. Outside, you will find beautiful mature trees, mature landscaping and a newly paved double driveway. (id:51532)
Tags
| Property Summary |
|---|
| Building |
|---|
| Level | Rooms | Dimensions |
|---|---|---|
| Lower level | Family room | 18.5x22 |
| Bedroom | 12x10 | |
| Bedroom | 19x21 | |
| Living room | 10x12 | |
| Laundry / Bath | 10x13 | |
| Main level | Living room | 15.6x18.8 |
| Kitchen | 12x13 | |
| Dining room | 12x14 | |
| Sunroom | 12.4x19 | |
| Primary Bedroom | 15x11 | |
| Ensuite (# pieces 2-6) | 8x9 | |
| Storage | 7x15 Walk In | |
| Bedroom | 15x11 | |
| Bedroom | 14.5x11 | |
| Ensuite (# pieces 2-6) | 5x8 | |
| Storage | 8x9 Walk In | |
| Den | 18.5x15.2 | |
| Bath (# pieces 1-6) | 4x7 | |
| Other | 23x25 Garage | |
| Other | 20x16 Shed | |
| Foyer | 5x7 | |
| Mud room | 5x12 |
| Features | |||||
|---|---|---|---|---|---|
| Treed | Wooded area | Paved driveway | |||
| Attached Garage | Detached Garage | Heated Garage | |||
| Range | Dishwasher | Dryer | |||
| Washer | Microwave | Refrigerator | |||
| Water softener | Air exchanger | ||||


















































