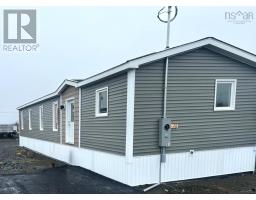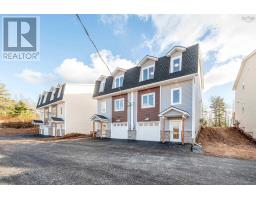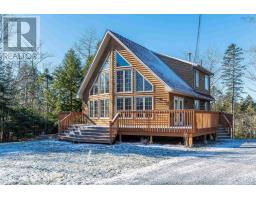56 Tannery Drive, Elmsdale, Nova Scotia, CA
Address: 56 Tannery Drive, Elmsdale, Nova Scotia
Summary Report Property
- MKT ID202505239
- Building TypeHouse
- Property TypeSingle Family
- StatusBuy
- Added1 weeks ago
- Bedrooms4
- Bathrooms2
- Area1685 sq. ft.
- DirectionNo Data
- Added On23 Mar 2025
Property Overview
Welcome to this beautifully updated split-entry home! The spacious open-concept main living area is flooded with natural light, and the kitchen features recently upgraded appliances. Freshly painted walls and updated lighting fixtures throughout most rooms enhance the home's modern feel. The basement bathroom was just renovated, and brand-new flooring flows throughout. Enjoy the new back deck and freshly landscaped, level lot, perfect for outdoor activities. The exterior has been updated with new vinyl siding, new front and patio doors, and energy-efficient windows, plus a fully fenced yard. There is a second driveway, unpaved, so there are plenty of parking spaces available. Conveniently located with easy access to a major highway and just minutes from shops, cafes, and a medical center. This home offers comfort, style, and convenience?don?t miss the chance to make it yours! (id:51532)
Tags
| Property Summary |
|---|
| Building |
|---|
| Level | Rooms | Dimensions |
|---|---|---|
| Lower level | Family room | 14.2 x 13.2 |
| Bedroom | 15 x 8.9 | |
| Bedroom | 13 x 7.9 | |
| Bath (# pieces 1-6) | 5 x 7 | |
| Utility room | 12.1 x 13.3 | |
| Main level | Living room | 14.3 x 14.3 |
| Dining room | combo | |
| Kitchen | 19.3 x 9.3 | |
| Primary Bedroom | 13 x 11 | |
| Bedroom | 11.3 x 10.7 | |
| Bath (# pieces 1-6) | 5 x 7 |
| Features | |||||
|---|---|---|---|---|---|
| Stove | Dryer | Washer | |||
| Microwave | Refrigerator | Heat Pump | |||











































