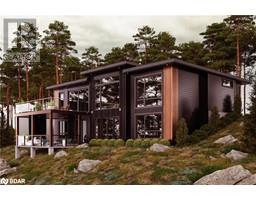15512 COUNTY ROAD 27 SP73 - Elmvale, Elmvale, Ontario, CA
Address: 15512 COUNTY ROAD 27, Elmvale, Ontario
Summary Report Property
- MKT ID40684743
- Building TypeHouse
- Property TypeSingle Family
- StatusBuy
- Added5 weeks ago
- Bedrooms5
- Bathrooms3
- Area4489 sq. ft.
- DirectionNo Data
- Added On12 Dec 2024
Property Overview
Top 5 Reasons You Will Love This Home: 1) Custom-built bungalow offering exceptional potential, boasting a luxurious 5-star rated 2 bedroom Airbnb on the lower level that generated impressive income in 2024 with consistently growing annual revenue 2) Excellent investment property with 4,400 square feet of finished living space and endless possibilities with the opportunity to rent out both levels separately maximizing the investment potential, perfect for multi-generational living and use lower level as in-law suite 3) Settled on over one acre and ideally located just minutes from Elmvale and a short drive to nearby beaches, including the beautiful shores of Wasaga Beach with easy access to three nearby ski resorts including Blue Mountain, Horseshoe Valley, and Mount St. Louis 4) Enjoy the luxury of a three-car garage with radiant floor heating and durable epoxy floors, along with breathtaking East and West views that flood the space with natural light and picturesque scenery 5) Main level showcasing 16' ceilings, a large chef’s kitchen, complete with a massive quartz island, wall ovens, and an induction stove, along with a primary bedroom suite complemented by a cathedral ceiling, large windows, two walk-in closets, and a spa-like ensuite bathroom and an expansive lower level boasting 13' ceilings, radiant floor heating, multiple entrances, and a sunken kitchen bathed in natural light. 4,489 fin.sq.ft. Age 4. Visit our website for more detailed information. (id:51532)
Tags
| Property Summary |
|---|
| Building |
|---|
| Land |
|---|
| Level | Rooms | Dimensions |
|---|---|---|
| Lower level | 4pc Bathroom | Measurements not available |
| Bedroom | 13'9'' x 13'7'' | |
| Bedroom | 19'9'' x 13'8'' | |
| Family room | 31'7'' x 26'1'' | |
| Kitchen | 13'0'' x 11'4'' | |
| Main level | Laundry room | 7'2'' x 3'7'' |
| 4pc Bathroom | Measurements not available | |
| Bedroom | 14'1'' x 13'11'' | |
| Bedroom | 18'0'' x 14'1'' | |
| Full bathroom | Measurements not available | |
| Primary Bedroom | 20'3'' x 18'3'' | |
| Living room | 19'10'' x 14'7'' | |
| Dining room | 16'4'' x 11'11'' | |
| Kitchen | 19'10'' x 14'7'' |
| Features | |||||
|---|---|---|---|---|---|
| Crushed stone driveway | Country residential | Attached Garage | |||
| Dishwasher | Dryer | Microwave | |||
| Oven - Built-In | Washer | Central air conditioning | |||











































