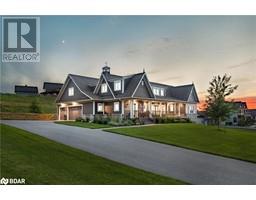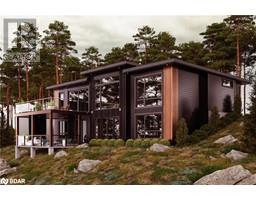2386 SOUTH ORR LAKE Road SP73 - Elmvale, Elmvale, Ontario, CA
Address: 2386 SOUTH ORR LAKE Road, Elmvale, Ontario
Summary Report Property
- MKT ID40684626
- Building TypeHouse
- Property TypeSingle Family
- StatusBuy
- Added2 days ago
- Bedrooms4
- Bathrooms2
- Area1898 sq. ft.
- DirectionNo Data
- Added On14 Dec 2024
Property Overview
Top 5 Reasons You Will Love This Home: 1) Completely renovated and professionally redesigned with care and precision, boasting new insulation, drywall, electrical, plumbing, windows, a forced air gas heating system, a stunning stone front exterior, an enlarged and insulated finished garage, and a brand-new septic system, embodying the essence of a freshly built property 2) Step inside to discover a space where every inch reflects superior craftsmanship and a commitment to quality 3) Ideally situated within walking distance of Orr Lake for summer adventures or winter ice fishing, with proximity to snowmobile and ATV trails and convenient access to Elmvale’s amenities and schools 4) Nestled on a lot over 200' deep featuring a fenced yard, a spacious deck with a gas hookup for a barbeque, a large driveway accommodating up to six vehicles, and a secondary driveway perfect for parking a boat or trailer 5) Elegant designer finishes showcasing a stunning brand-new kitchen with quartz countertops and stainless-steel appliances, bathrooms featuring upgraded vanities, and stylish light fixtures and mirrors adding a contemporary flair. 1,898 fin.sq.ft . Age 54. Visit our website for more detailed information. *Please note some images have been virtually staged to show the potential of the home. (id:51532)
Tags
| Property Summary |
|---|
| Building |
|---|
| Land |
|---|
| Level | Rooms | Dimensions |
|---|---|---|
| Basement | Laundry room | 11'10'' x 9'6'' |
| 3pc Bathroom | Measurements not available | |
| Bedroom | 10'8'' x 9'6'' | |
| Bedroom | 14'7'' x 10'9'' | |
| Family room | 14'3'' x 12'4'' | |
| Main level | 4pc Bathroom | Measurements not available |
| Bedroom | 10'1'' x 9'0'' | |
| Primary Bedroom | 11'9'' x 10'3'' | |
| Living room | 25'2'' x 17'2'' | |
| Kitchen | 18'1'' x 9'8'' |
| Features | |||||
|---|---|---|---|---|---|
| Crushed stone driveway | Country residential | Attached Garage | |||
| Refrigerator | Stove | Microwave Built-in | |||
| None | |||||












































