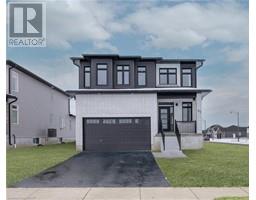5418 PENETANGUISHENE Road SP73 - Elmvale, Elmvale, Ontario, CA
Address: 5418 PENETANGUISHENE Road, Elmvale, Ontario
Summary Report Property
- MKT ID40596034
- Building TypeHouse
- Property TypeSingle Family
- StatusBuy
- Added1 days ago
- Bedrooms3
- Bathrooms2
- Area2190 sq. ft.
- DirectionNo Data
- Added On30 Jun 2024
Property Overview
Rare Opportunity! This stunning property boasts 120 feet of sandy bottom frontage, beautifully situated on over 3.5 acres. Enjoy westerly views and breathtaking sunsets every evening. This home features a gorgeous, sun-filled great room that leads to a charming bedroom loft. The spacious kitchen and dining area open to a delightful deck, perfect for entertaining and soaking up the serene atmosphere. The primary bedroom includes an ensuite and a balcony overlooking the sparkling water. With a private yard on a quiet inland lake, golfing just across the street, trails for summer and winter snowmobiling, and skiing at Mount St. Louis or Snow Valley just around the corner, this home or cottage is the perfect getaway for every season! Additional amenities include a 2.5 car garage, ample parking, and easy access to Hwy 400. Embrace the best of both worlds and seize the opportunity to own this slice of paradise! (id:51532)
Tags
| Property Summary |
|---|
| Building |
|---|
| Land |
|---|
| Level | Rooms | Dimensions |
|---|---|---|
| Second level | Bedroom | 16'8'' x 13'2'' |
| Lower level | Laundry room | 12'7'' x 10'5'' |
| Recreation room | 24'6'' x 23'4'' | |
| Main level | Bedroom | 11'11'' x 9'8'' |
| Primary Bedroom | 15'3'' x 11'6'' | |
| Full bathroom | Measurements not available | |
| 4pc Bathroom | Measurements not available | |
| Great room | 23'4'' x 20'9'' | |
| Dining room | 9'4'' x 13'1'' | |
| Kitchen | 13'10'' x 13'1'' | |
| Foyer | 8'0'' x 5'1'' |
| Features | |||||
|---|---|---|---|---|---|
| Attached Garage | Central Vacuum | Dishwasher | |||
| Dryer | Refrigerator | Stove | |||
| Washer | Central air conditioning | ||||
























































