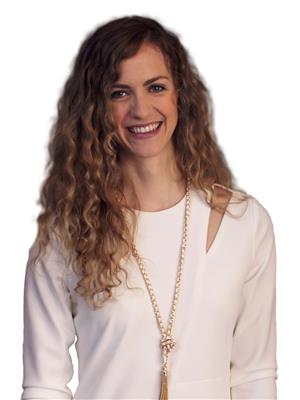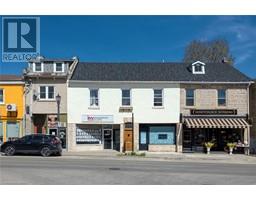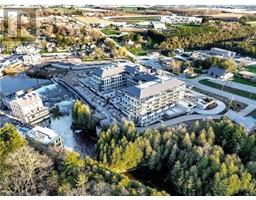129 METCALFE Street Unit# B 54 - Elora/Salem, Elora, Ontario, CA
Address: 129 METCALFE Street Unit# B, Elora, Ontario
Summary Report Property
- MKT ID40578573
- Building TypeApartment
- Property TypeSingle Family
- StatusRent
- Added22 weeks ago
- Bedrooms1
- Bathrooms1
- AreaNo Data sq. ft.
- DirectionNo Data
- Added On18 Jun 2024
Property Overview
Find a place to call home in the beautiful town of Elora with its historic buildings, scenic trails through Victoria Park, coveted Elora Mill restaurant and venue, Elora Gorge Conservation Area, and so much more to offer to visitors and those who call the town their own. Sitting proudly on Metcalfe Street, this stone building is surrounded by great shops, cafes and brewpubs, fine dining, riverfront restaurants, home decor and book stores, grocery, banking, and public library. Make yourself at home on the second-floor with this one-bedroom unit. Having seen recent renovations including a stunning bathroom upgrade that offers a walk-in glass shower, kitchen with stainless-steel LG fridge and stacked washer and dryer set, and ductless heating and cooling system, this unit offers some great modern amenities to complement its historic features. Notice the stone facade, original hardwood floors, high ceilings, covered back porch, and vintage handrails leading up to the unit as subtle reminders of the heritage of the building. With parking and water included in the rent, hydro and laundry are shared with the other unit. Secure this apartment in Elora to enjoy your own space and the community around it. See it today! (id:51532)
Tags
| Property Summary |
|---|
| Building |
|---|
| Land |
|---|
| Level | Rooms | Dimensions |
|---|---|---|
| Second level | Bedroom | 13'6'' x 12'11'' |
| Laundry room | 3'6'' x 3'6'' | |
| 3pc Bathroom | Measurements not available | |
| Kitchen | 12'1'' x 9'9'' |
| Features | |||||
|---|---|---|---|---|---|
| Balcony | No Pet Home | Dryer | |||
| Refrigerator | Stove | Washer | |||
| Ductless | |||||































