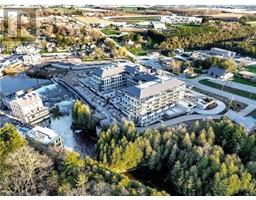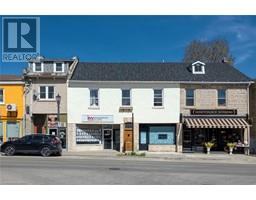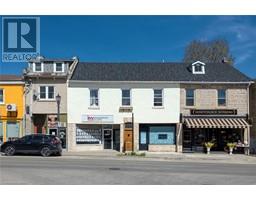6523 WELLINGTON 7 Road Unit# 222 54 - Elora/Salem, Elora, Ontario, CA
Address: 6523 WELLINGTON 7 Road Unit# 222, Elora, Ontario
Summary Report Property
- MKT ID40636935
- Building TypeApartment
- Property TypeSingle Family
- StatusRent
- Added12 weeks ago
- Bedrooms2
- Bathrooms2
- AreaNo Data sq. ft.
- DirectionNo Data
- Added On23 Aug 2024
Property Overview
This brand new suite is located in the sought after Luxury Elora Mill Residences. The 5 star amenities include a spectacular furnished outdoor terrace overlooking the river, a pool with river views, high end gym and yoga studio, concierge, resident coffee bar and beautiful lounge and private dining/party room. Living here is truly resort style living!!! This 1 bedroom plus den suite is a fantastic layout. The den is its own private room with a door giving privacy and additional space. The large, stylish kitchen includes an island with seating for 4 and gorgeous custom cabinetry with built in appliances. This suite includes both a main and ensuite bathroom and the primary bedroom and living room both walk out the the large balcony which overlooks the pool with river views!!! This location is steps from Elora's top restaurants, shops, cafes and riverside trails making this an incredible location to live in. Don't miss this opportunity to be the first to move into this one of a kind building in the charming town of Elora. (id:51532)
Tags
| Property Summary |
|---|
| Building |
|---|
| Land |
|---|
| Level | Rooms | Dimensions |
|---|---|---|
| Main level | 4pc Bathroom | Measurements not available |
| Den | 8'6'' x 10'5'' | |
| Full bathroom | Measurements not available | |
| Primary Bedroom | 16'9'' x 20'2'' | |
| Living room | 12'0'' x 9'7'' | |
| Dining room | 8'6'' x 15'4'' | |
| Kitchen | 9'6'' x 15'1'' |
| Features | |||||
|---|---|---|---|---|---|
| Southern exposure | Balcony | Underground | |||
| None | Dishwasher | Dryer | |||
| Refrigerator | Stove | Washer | |||
| Microwave Built-in | Central air conditioning | Exercise Centre | |||
| Party Room | |||||



















































