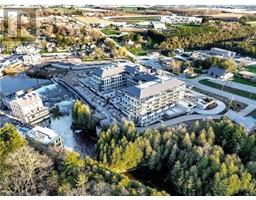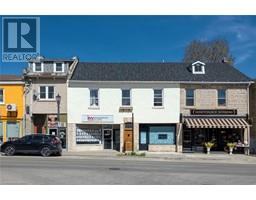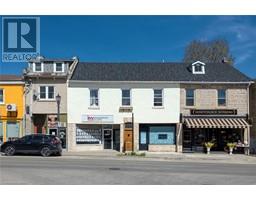6523 WELLINGTON 7 Road Unit# 216 54 - Elora/Salem, Elora, Ontario, CA
Address: 6523 WELLINGTON 7 Road Unit# 216, Elora, Ontario
Summary Report Property
- MKT ID40604532
- Building TypeApartment
- Property TypeSingle Family
- StatusRent
- Added1 weeks ago
- Bedrooms2
- Bathrooms3
- AreaNo Data sq. ft.
- DirectionNo Data
- Added On18 Jun 2024
Property Overview
Be the first to move into this Brand New Luxury suite in the Sought after Elora Mill Residences! This Luxury suite is rare find.. over 1700 sqft and includes 2 private oversize balconies located on both the north and south side of the building giving you the ability to enjoy both spectacular sunrise and sunset views! This suite is perfect for downsizers not wanting to sacrifice space! With 2 Spacious bedrooms, 3 bathrooms and a main living area that is a huge multifunctional open space. Large Sectionals & Oversize Dining Tables all fit easily in this space! The Open Concept kitchen has seating for at least 4 at the island with a waterfall countertop and tons of cabinetry for storage. The gorgeous custom kitchen includes brand new appliances and is a showstopper. This open layout is perfect for entertaining, hosting dinner parties or enjoying a glass of wine with friends on your balcony overlooking the river, Terrace and the famous Elora Mill Hotel, Spa and Restaurant. Luxury high end amenities include...... A beautifully designed Lobby with Concierge, Lobby Exclusive Coffee Bar, A stunning Lounge, Private Dining room, Gym, Pool & Fabulous Common Terrace over looking the river. 1 parking spot and 1 Locker included. Brand new custom designed wood king size bed also included. Located in Charming downtown Elora and just steps from all the Shops, Restaurants and Trails this area has to offer. (id:51532)
Tags
| Property Summary |
|---|
| Building |
|---|
| Land |
|---|
| Level | Rooms | Dimensions |
|---|---|---|
| Main level | 3pc Bathroom | 5'3'' x 11'9'' |
| Bedroom | 11'2'' x 12'0'' | |
| 5pc Bathroom | 11'0'' x 10'10'' | |
| Primary Bedroom | 11'5'' x 23'10'' | |
| 2pc Bathroom | 7'10'' x 3'11'' | |
| Living room | 19'3'' x 15'10'' | |
| Dining room | 8'7'' x 18'10'' | |
| Kitchen | 10'1'' x 18'10'' | |
| Foyer | 13'5'' x 6'2'' |
| Features | |||||
|---|---|---|---|---|---|
| Balcony | Underground | None | |||
| Dishwasher | Dryer | Refrigerator | |||
| Stove | Washer | Microwave Built-in | |||
| Central air conditioning | Exercise Centre | Party Room | |||














































