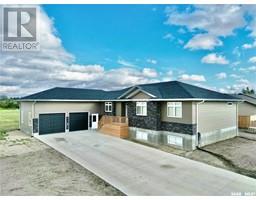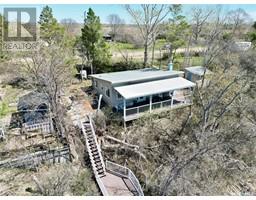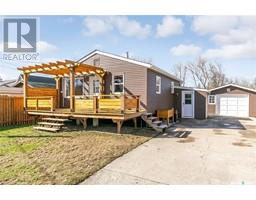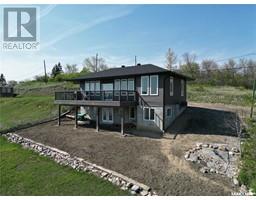360 Emerald Park ROAD, Emerald Park, Saskatchewan, CA
Address: 360 Emerald Park ROAD, Emerald Park, Saskatchewan
Summary Report Property
- MKT IDSK986293
- Building TypeHouse
- Property TypeSingle Family
- StatusBuy
- Added20 weeks ago
- Bedrooms5
- Bathrooms3
- Area1581 sq. ft.
- DirectionNo Data
- Added On22 Dec 2024
Property Overview
Welcome to this stunning bi-level home which is currently under construction, just weeks away from being move-in ready! This never-before-lived-in residence features a total of 5 spacious bedrooms and 3 bathrooms. The open-concept layout creates a welcoming atmosphere, making it ideal for gatherings and family life plus the property backs onto a beautiful Aspen Links golf course, offering serene views and outdoor recreation right at your doorstep. A covered maintenance-free deck invites you to relax and enjoy the fresh air, while the partially fenced yard provides a sense of privacy. This property is ready for landscaping, allowing you to add your personal touch. The attached 3-car garage is fully insulated and heated with 14' ceilings, providing convenience year-round. Enjoy the comfort of central air conditioning, an air exchanger, and a humidifier for optimal indoor climate. Entertain with ease with a natural gas BBQ hookup and a wet bar in the basement. Don’t miss your chance to make this beautiful home your own! Call today to book a private viewing! (id:51532)
Tags
| Property Summary |
|---|
| Building |
|---|
| Land |
|---|
| Level | Rooms | Dimensions |
|---|---|---|
| Basement | Family room | 23'10 x 22'8 |
| Utility room | 19'6 x 10'10 | |
| Bedroom | 13'4 x 10' | |
| 4pc Bathroom | 5' x 9'7 | |
| Bedroom | 13'4 x 10'9 | |
| Bedroom | 12'2 x 12'2 | |
| Main level | Foyer | 5'9 x 9'6 |
| Mud room | 4'7 x 10'5 | |
| Living room | 14'1 x 19'2 | |
| Kitchen | 15'3 x 11'6 | |
| Dining room | 12'1 x 7'6 | |
| Laundry room | 10'6 x 5' | |
| 4pc Bathroom | 10' x 5' | |
| Bedroom | 13' x 10' | |
| 4pc Ensuite bath | 9'6 x 9'9 | |
| Primary Bedroom | 13'5 x 15'7 |
| Features | |||||
|---|---|---|---|---|---|
| Rectangular | Attached Garage | RV | |||
| Heated Garage | Parking Space(s)(7) | Refrigerator | |||
| Dishwasher | Microwave | Humidifier | |||
| Garage door opener remote(s) | Central Vacuum - Roughed In | Stove | |||
| Central air conditioning | Air exchanger | ||||



























































