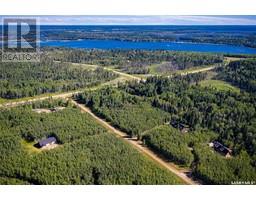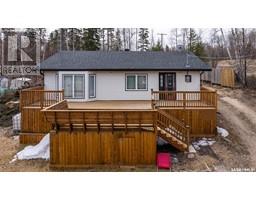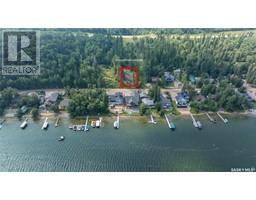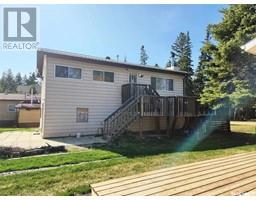105 Janice PLACE, Emma Lake, Saskatchewan, CA
Address: 105 Janice PLACE, Emma Lake, Saskatchewan
Summary Report Property
- MKT IDSK001894
- Building TypeHouse
- Property TypeSingle Family
- StatusBuy
- Added11 weeks ago
- Bedrooms3
- Bathrooms3
- Area3808 sq. ft.
- DirectionNo Data
- Added On06 Apr 2025
Property Overview
Imagine your family get-a-way in this sensational, custom-built log cottage set on an expansive lakefront lot. This grand 3800 square foot, handcrafted log home exudes rustic charm with its towering timber frame, rich wood textures, and a sprawling footprint. This cottage is cozy but also offers ample space for entertaining and accommodating a large, extended family. The open concept design is accentuated by the oversized windows that frame magnificent, panoramic views of the shimmering lake. Enjoy gathering in the large family room with a gorgeous wood burning stone fireplace and a private deck with built-in hot tub. The thoughtfully laid out kitchen and dining areas are centrally located and provide tons of space to prepare and enjoy large lakeside meals. The two bedrooms on the main-floor are tucked away and provide a comfortable escape. The luxurious master suite offers a private balcony and a spa like bathroom with a large shower and air bubble jet tub. A massive second story living room features vaulted ceilings and overlooks the dining area. Outside you will find an expansive deck overlooking the lake for the perfect place to wind-down after a busy day. The large, 1600 square foot shop is heated, roughed in for a bathroom, and a great spot to safely store all of your recreational toys. The lot itself is a rare gem—significantly larger than the standard lakefront parcel at almost a half acre, providing privacy and room to roam. And the lake frontage? It’s extraordinary—approximately 230 feet stretching well beyond the norm, giving you an expansive, private shoreline perfect for swimming, boating, or simply soaking in the serenity from your custom dock. This isn’t just a cottage; it’s a resort-like retreat—a one-of-a-kind haven where the scale of the home, the lot, and the waterfront combine to create an unparalleled lakeside experience. Don't miss this unparalleled opportunity to own a piece of paradise and experience the ultimate in lakeside living. (id:51532)
Tags
| Property Summary |
|---|
| Building |
|---|
| Level | Rooms | Dimensions |
|---|---|---|
| Second level | Primary Bedroom | 19 ft ,5 in x 14 ft ,5 in |
| 5pc Ensuite bath | Measurements not available | |
| Other | 36 ft x 31 ft | |
| Main level | Kitchen | 15 ft x 10 ft |
| Living room | 16 ft x 15 ft | |
| Dining room | 16 ft x 15 ft | |
| Family room | 22 ft x 19 ft | |
| 3pc Bathroom | Measurements not available | |
| Bedroom | 13 ft x 10 ft | |
| Bedroom | 15 ft ,5 in x 13 ft | |
| 5pc Ensuite bath | Measurements not available | |
| Laundry room | Measurements not available |
| Features | |||||
|---|---|---|---|---|---|
| Treed | Balcony | Sump Pump | |||
| Detached Garage | Gravel | Heated Garage | |||
| Parking Space(s)(10) | Washer | Refrigerator | |||
| Dishwasher | Dryer | Microwave | |||
| Garage door opener remote(s) | Storage Shed | Stove | |||
| Central air conditioning | Air exchanger | ||||





























































