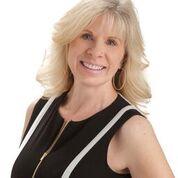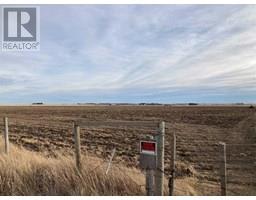307 Melba Avenue, Enchant, Alberta, CA
Address: 307 Melba Avenue, Enchant, Alberta
Summary Report Property
- MKT IDA2212952
- Building TypeHouse
- Property TypeSingle Family
- StatusBuy
- Added1 weeks ago
- Bedrooms4
- Bathrooms3
- Area1430 sq. ft.
- DirectionNo Data
- Added On07 Jul 2025
Property Overview
We are absolutely thrilled with this home!! Just look at the chalet-style main living area, wide open with large windows and a wood burning stove…how cozy!! The kitchen has ample cabinets & counter space, and the large island with wrap around seating will be perfect for those family gatherings. You can all share what’s going on in life while you prepare dinner! The retreat style primary suite is a dream, with a large walk-in closet and direct access to the hot tub. After your soak in the hot tub, head to the LARGE shower in your primary ensuite…what more could you ask for (well maybe someone to bring the cold drinks while you relax ??). Downstairs is another adventure all on its own, with another wood burning fireplace, a huge family room, large recreation area, 2 more good size bedrooms, a 3 pce bathroom with another HUGE shower, and a good size storage room. Once you head outside, you have your choice to either lounge on the lower patio, or head to the upper wrap around deck for some sunshine! You can easily access the wrap around deck from the main entry, the living room and the dining area. This amazing property also offers a double heated garage and RV parking. Located on a large corner lot, it’s situated in such a way that you'll have all the privacy you desire! (id:51532)
Tags
| Property Summary |
|---|
| Building |
|---|
| Land |
|---|
| Level | Rooms | Dimensions |
|---|---|---|
| Lower level | Family room | 25.83 Ft x 17.50 Ft |
| Recreational, Games room | 20.58 Ft x 9.58 Ft | |
| Bedroom | 12.67 Ft x 11.83 Ft | |
| Bedroom | 12.75 Ft x 11.92 Ft | |
| 3pc Bathroom | 10.92 Ft x 7.42 Ft | |
| Storage | 7.67 Ft x 5.58 Ft | |
| Main level | Living room | 14.92 Ft x 13.92 Ft |
| Kitchen | 18.42 Ft x 11.08 Ft | |
| Dining room | 13.17 Ft x 10.75 Ft | |
| Primary Bedroom | 13.92 Ft x 13.08 Ft | |
| 3pc Bathroom | 8.67 Ft x 5.50 Ft | |
| Other | 12.58 Ft x 4.58 Ft | |
| Bedroom | 10.42 Ft x 10.17 Ft | |
| 4pc Bathroom | 8.42 Ft x 4.83 Ft | |
| Other | 12.92 Ft x 9.67 Ft |
| Features | |||||
|---|---|---|---|---|---|
| See remarks | Back lane | Gas BBQ Hookup | |||
| Detached Garage(2) | Garage | Heated Garage | |||
| Other | RV | Washer | |||
| Refrigerator | Dishwasher | Stove | |||
| Dryer | Microwave | Garage door opener | |||
| Central air conditioning | |||||
















































