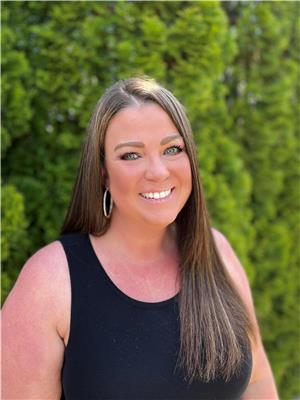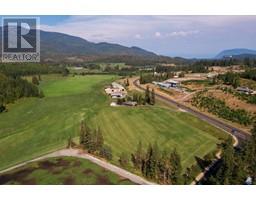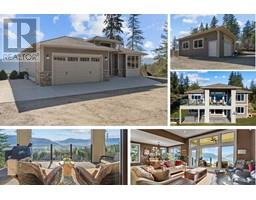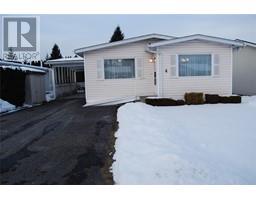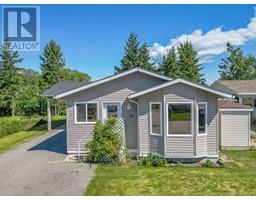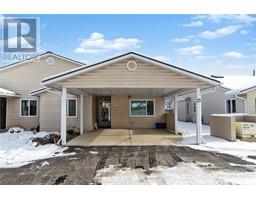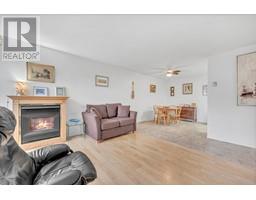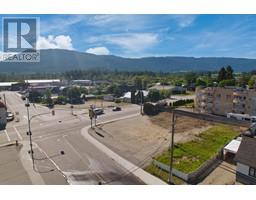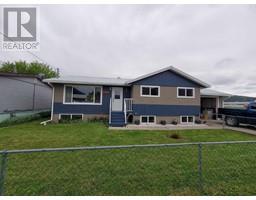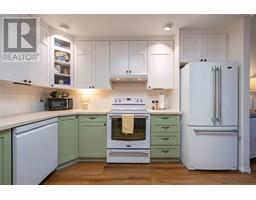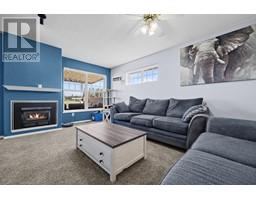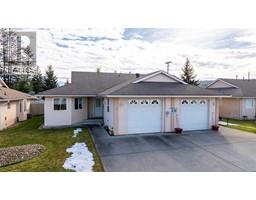153 Salmon Arm Drive Unit# 32 Enderby / Grindrod, Enderby, British Columbia, CA
Address: 153 Salmon Arm Drive Unit# 32, Enderby, British Columbia
Summary Report Property
- MKT ID10333124
- Building TypeRow / Townhouse
- Property TypeSingle Family
- StatusBuy
- Added14 weeks ago
- Bedrooms2
- Bathrooms2
- Area1026 sq. ft.
- DirectionNo Data
- Added On24 Feb 2025
Property Overview
Welcome to this beautifully maintained 2-bedroom, 2-bathroom townhome in a well-run, friendly 55+ community in Enderby. Tucked away from hustle and bustle for peace and quiet, this home offers comfort and convenience. Inside, you’ll find a bright and inviting space with plenty of natural light, thanks to two skylights and large windows with convenient flow from the kitchen through to the dining and living area. The spacious primary bedroom features a walk-in closet and a 4-piece ensuite with a relaxing jetted tub. Thoughtful updates have been completed, including Poly-B plumbing replaced, newer HWT and furnace. All of the windows have also been replaced, with the exception of the patio door. There are three separate ceiling fans which help keep you comfortable in all seasons. Step outside to enjoy your fully fenced backyard, and covered patio which provides a lovely outdoor retreat, rain or shine. This charming home offers a fantastic blend of comfort, and location—perfect for those looking to downsize without compromise. Reach out today for a private viewing. (id:51532)
Tags
| Property Summary |
|---|
| Building |
|---|
| Land |
|---|
| Level | Rooms | Dimensions |
|---|---|---|
| Main level | Laundry room | 3'0'' x 5'6'' |
| Utility room | 7'3'' x 8'8'' | |
| 3pc Bathroom | 7'2'' x 8'8'' | |
| Bedroom | 9'2'' x 12'8'' | |
| 4pc Ensuite bath | 8'7'' x 5'0'' | |
| Primary Bedroom | 12'0'' x 13'11'' | |
| Kitchen | 10'7'' x 10'4'' | |
| Dining room | 12'1'' x 10'2'' | |
| Living room | 12'1'' x 14'7'' |
| Features | |||||
|---|---|---|---|---|---|
| Level lot | Private setting | Jacuzzi bath-tub | |||
| Carport | RV | Refrigerator | |||
| Dishwasher | Dryer | Range - Electric | |||
| Washer | Central air conditioning | Clubhouse | |||





























