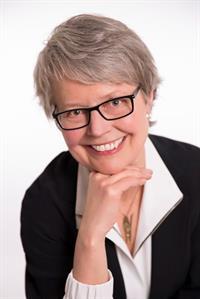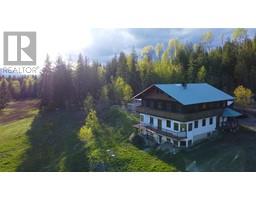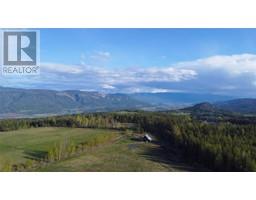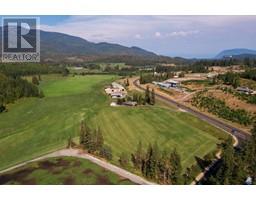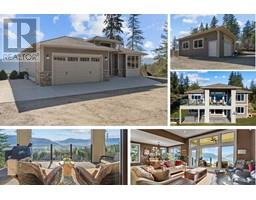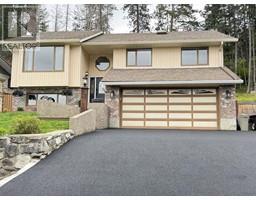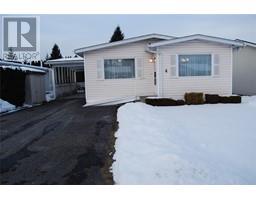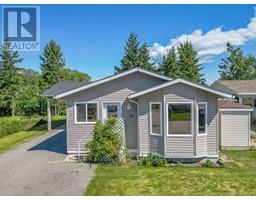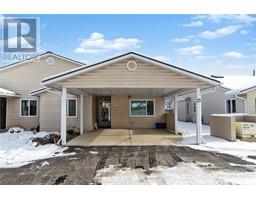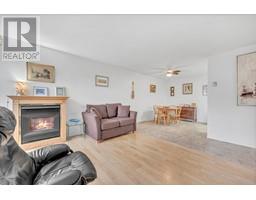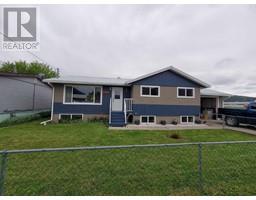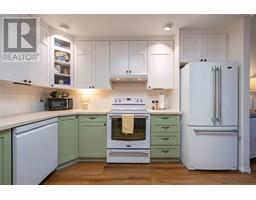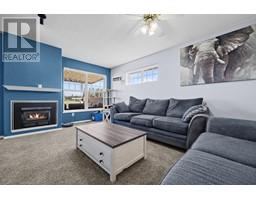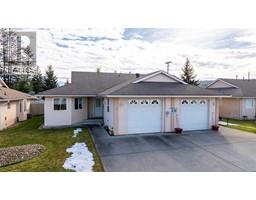1684 Deep Creek Road Enderby / Grindrod, Enderby, British Columbia, CA
Address: 1684 Deep Creek Road, Enderby, British Columbia
Summary Report Property
- MKT ID10351558
- Building TypeHouse
- Property TypeSingle Family
- StatusBuy
- Added3 days ago
- Bedrooms3
- Bathrooms3
- Area2128 sq. ft.
- DirectionNo Data
- Added On18 Jun 2025
Property Overview
DEEP CREEK HOME ON 12 AC & LARGE WORKSHOP. Prepare to be charmed as you pull into this peaceful garden oasis and step into the welcoming home, filled with natural light. The home has been thoughtfully renovated (2000) with custom cabinetry throughout. On the main floor you will find an efficient kitchen w/ large windows overlooking the gardens (5 burner propane stove, prep sink, & under counter freezer); mudroom; powder room & separate bath; large dining room for family & friends to gather (access covered porch for BBQ); a cozy sunken living room with wood stove & massive rock fireplace; and the solarium. Step out onto the deck from the living room to admire the garden before heading upstairs to the primary suite w/ private balcony and W/I closet. Downstairs there are 2 more bedrooms, a utility room, storage areas & a large unfinished area, awaiting your ideas. The workshop (1995) was a professional cabinetry shop with a robust ventilation system, high end tools; wood & equipment included. RV parking w/ hookup for water, septic & electricity. The property backs onto Crown land and was home to horses over the years with many opportunities to explore trails. Not in the ALR; previously had a serviced manufactured home secondary residence; plentiful water supply (well). Great potential for a rural lifestyle only 15 minutes to Enderby, 25 minutes to Salmon Arm & on a school bus route. Excellent internet thru StarLink/Telus; no cellular service. Book a showing to see for yourself! (id:51532)
Tags
| Property Summary |
|---|
| Building |
|---|
| Level | Rooms | Dimensions |
|---|---|---|
| Second level | Other | 7' x 6'11'' |
| 3pc Ensuite bath | 12'5'' x 5'3'' | |
| Primary Bedroom | 22'11'' x 11'5'' | |
| Basement | Utility room | 5'2'' x 22'5'' |
| Bedroom | 10'3'' x 10'5'' | |
| Bedroom | 10'4'' x 10'9'' | |
| Main level | Workshop | 38'9'' x 23' |
| 3pc Bathroom | 9'10'' x 5' | |
| Den | 19'4'' x 11'6'' | |
| Sunroom | 15'1'' x 14'10'' | |
| Living room | 15'1'' x 20'5'' | |
| Dining room | 15'11'' x 11'5'' | |
| Kitchen | 19'2'' x 11'5'' | |
| 2pc Bathroom | 7'6'' x 2'7'' | |
| Mud room | 7'6'' x 8'11'' |
| Features | |||||
|---|---|---|---|---|---|
| Private setting | Balcony | Covered | |||
| Refrigerator | Dishwasher | Range - Gas | |||
| Washer & Dryer | Heat Pump | ||||






















































