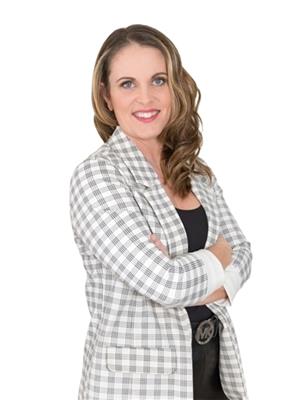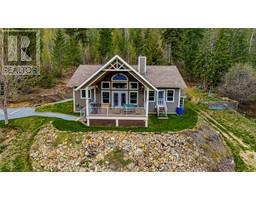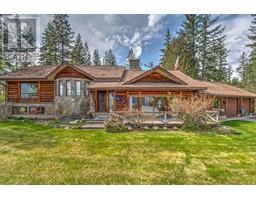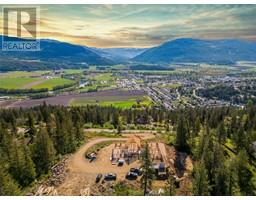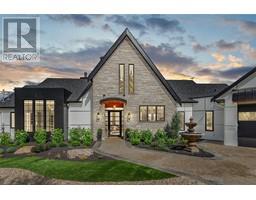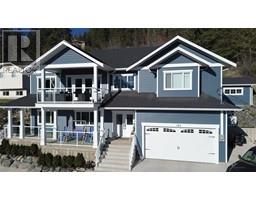250 Gunter Ellison Road Enderby / Grindrod, Enderby, British Columbia, CA
Address: 250 Gunter Ellison Road, Enderby, British Columbia
Summary Report Property
- MKT ID10321663
- Building TypeHouse
- Property TypeSingle Family
- StatusBuy
- Added14 weeks ago
- Bedrooms3
- Bathrooms2
- Area1300 sq. ft.
- DirectionNo Data
- Added On14 Aug 2024
Property Overview
If you are looking for privacy, peace, quiet and a view then look no further! Perched on a hill this newer 3 bdrm, 2 bath rancher enjoys beautiful pastoral and valley views while you putter around outside in total serenity. Homes features an open layout with a spacious eat-in kitchen/dining area right along side the living room with these areas offering a wall of windows to enjoy the outdoors & the view. A covered patio runs the full front length of the home for sitting outside. All bedrooms are a decent size with the large primary bedroom offering a 2pc ensuite. A cozy wood stove supplements your heating bill in the winter. Outside you can make use of the double garage/workshop that just needs doors and there is plenty of garden area for growing your own food. The property offers a mix of pasture, forest and its' own trails for a lovely stroll or maybe a bit of snowshoeing in the winter. There is some perimeter fencing in place. Just a 5 min drive outside of downtown Enderby! (id:51532)
Tags
| Property Summary |
|---|
| Building |
|---|
| Land |
|---|
| Level | Rooms | Dimensions |
|---|---|---|
| Main level | Laundry room | 14' x 5'11'' |
| Full bathroom | Measurements not available | |
| Bedroom | 12'11'' x 10' | |
| Bedroom | 12'11'' x 10'2'' | |
| Partial ensuite bathroom | Measurements not available | |
| Primary Bedroom | 14' x 14' | |
| Kitchen | 15'1'' x 14' | |
| Living room | 20'3'' x 16'7'' |
| Features | |||||
|---|---|---|---|---|---|
| Detached Garage(2) | Refrigerator | Range - Electric | |||
| Washer & Dryer | |||||




























































