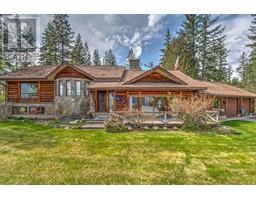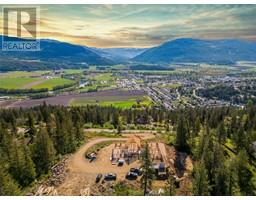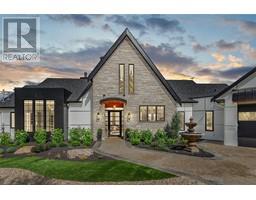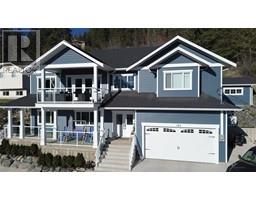414 Gunter-Ellison Road Enderby / Grindrod, Enderby, British Columbia, CA
Address: 414 Gunter-Ellison Road, Enderby, British Columbia
Summary Report Property
- MKT ID10309968
- Building TypeHouse
- Property TypeSingle Family
- StatusBuy
- Added22 weeks ago
- Bedrooms3
- Bathrooms3
- Area2284 sq. ft.
- DirectionNo Data
- Added On19 Jun 2024
Property Overview
This craftsman-built A-frame beauty in Enderby sounds like a dream! The majestic views of the Enderby cliffs & surrounding mountains are simply breathtaking, especially with the privacy of backing onto crown land and with nearby proximity to Twin Lakes and Gardom Lake, it's surrounded by natural beauty. The bountiful water supply of 7 G.P.M. on 4.78 acres is a fantastic feature, ensuring plenty of flow. The detached shop with 100 amp service and single garage offers plenty of space for tinkering or storing outdoor equipment. Inside, the open-concept living area with towering knotted fir ceilings hosts stunning vistas through floor to ceiling windows. The mason wood-burning fireplace adds a cozy touch, perfect for chilly evenings. The kitchen is like a chef's dream with knotty Alder cabinetry, a custom-built pantry, soft-close drawers, and a granite sink overlooking the backyard. And that primary bedroom! With its deluxe spa ensuite featuring a massive walk-in shower with rain head, heated ceramic floors, and a huge walk-in closet, it's a luxurious retreat. The basement offers additional living space with a media/flex room, a third bedroom, a powder room, plus plenty of unfinished storage area with separate entrance. The inclusion of ceiling mounted speakers with a custom componentry system for entertaining or simply enjoying music throughout the home. No carbon tax on the efficient electric furnace! Just a 30-minute drive to Mara Lake, Shuswap Lake, Salmon Arm, and Vernon. (id:51532)
Tags
| Property Summary |
|---|
| Building |
|---|
| Land |
|---|
| Level | Rooms | Dimensions |
|---|---|---|
| Basement | 2pc Bathroom | 7'1'' x 5'2'' |
| Media | 14'4'' x 9'10'' | |
| Bedroom | 13'0'' x 9'10'' | |
| Main level | Living room | 16'9'' x 18'11'' |
| Primary Bedroom | 15'0'' x 15'0'' | |
| Other | 12'2'' x 18'11'' | |
| Foyer | 16'0'' x 9'4'' | |
| 4pc Bathroom | 6'11'' x 6'5'' | |
| Bedroom | 10'5'' x 10'4'' | |
| Other | 15'0'' x 5'9'' | |
| 4pc Ensuite bath | 15'0'' x 11'2'' | |
| Dining room | 12'5'' x 21'10'' | |
| Kitchen | 14'1'' x 13'2'' |
| Features | |||||
|---|---|---|---|---|---|
| Balcony | See Remarks | Detached Garage(1) | |||
| Refrigerator | Dishwasher | Oven - Electric | |||
| Washer & Dryer | |||||



































































































