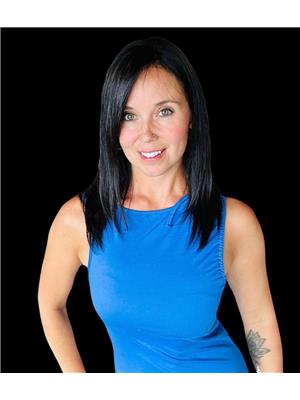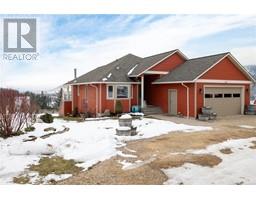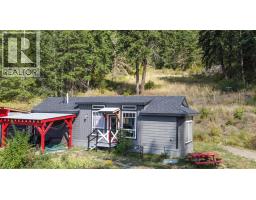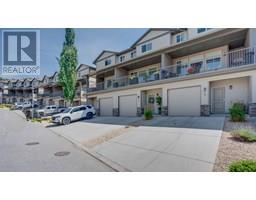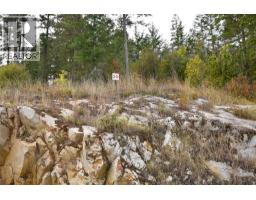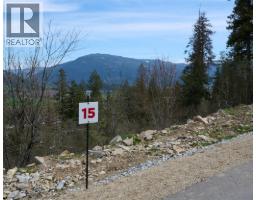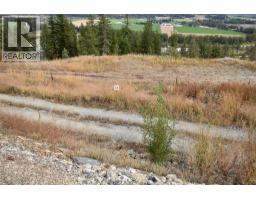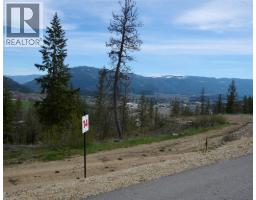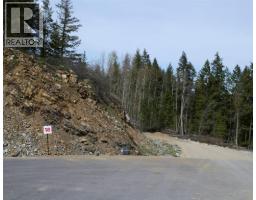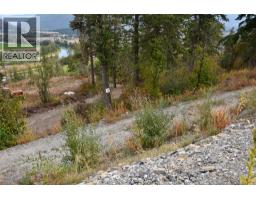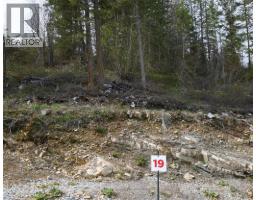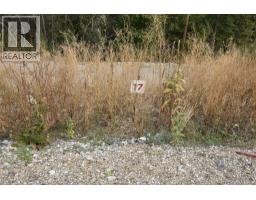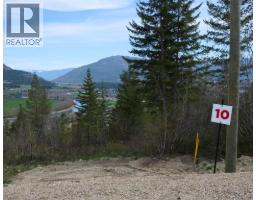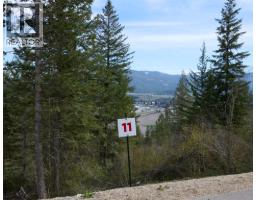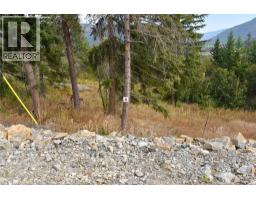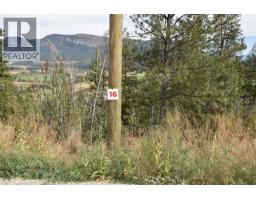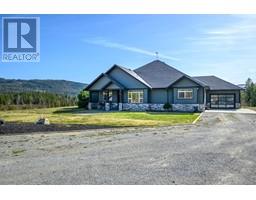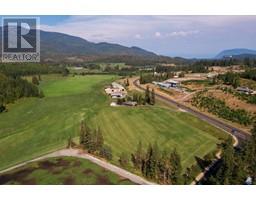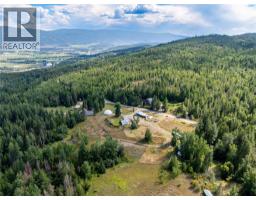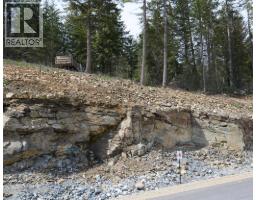6588 97A Highway Unit# 41 Enderby / Grindrod, Enderby, British Columbia, CA
Address: 6588 97A Highway Unit# 41, Enderby, British Columbia
Summary Report Property
- MKT ID10366296
- Building TypeManufactured Home
- Property TypeSingle Family
- StatusBuy
- Added4 days ago
- Bedrooms3
- Bathrooms1
- Area1124 sq. ft.
- DirectionNo Data
- Added On21 Oct 2025
Property Overview
This fully renovated 3-bedroom, 1-bathroom home is located in the peaceful and pet-friendly Forest Grove Mobile Home Park, perfectly situated between the charming towns of Enderby and Grindrod. Enjoy the tranquility of rural living with the convenience of amenities close by. Unit #41 has been thoughtfully updated to offer modern comfort in a natural setting. A full renovation in 2023 includes a new roof, windows, insulation, furnace, smart thermostat, and spacious deck. Further upgrades were added, including a new hot water heater and new fridge, washer and dryer. The open-concept layout creates a bright, functional space ideal for a variety of lifestyles. The generous yard is ready for your personal touch, and the property features stunning views of the Enderby Cliffs, offering a scenic backdrop year-round. Conveniently located just steps from a gas station and corner store at the park entrance, daily essentials are always within easy reach. You're only 20 minutes to Salmon Arm and 75 minutes to Kelowna, giving you access to shopping, recreation, and services. Whether you're downsizing, buying your first home, or looking for a quiet retreat, Unit #41 offers comfort, style, and value in a close-knit community. Don’t miss this opportunity – schedule your viewing today! (id:51532)
Tags
| Property Summary |
|---|
| Building |
|---|
| Level | Rooms | Dimensions |
|---|---|---|
| Main level | Living room | 17'9'' x 13'9'' |
| Kitchen | 15'0'' x 13'2'' | |
| 4pc Bathroom | 7'7'' x 7'4'' | |
| Primary Bedroom | 14'0'' x 9'7'' | |
| Bedroom | 13'2'' x 10'0'' | |
| Bedroom | 10'6'' x 13'4'' |
| Features | |||||
|---|---|---|---|---|---|
| Refrigerator | Dishwasher | Dryer | |||
| Range - Electric | Washer | See Remarks | |||

























