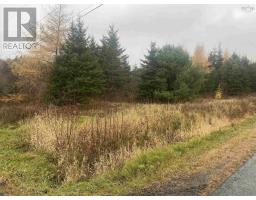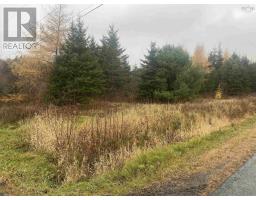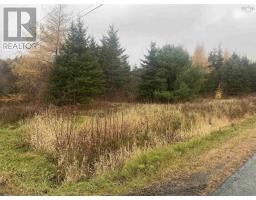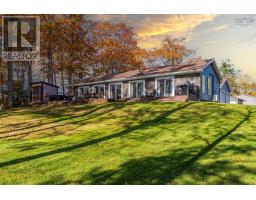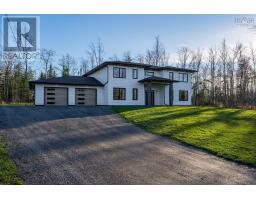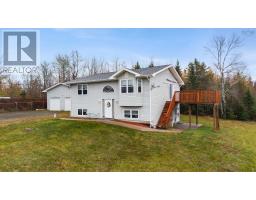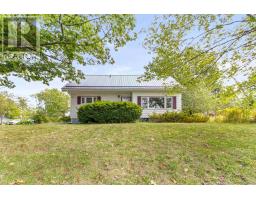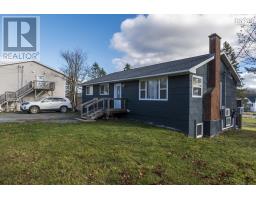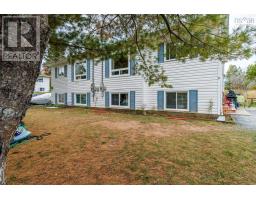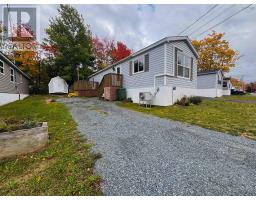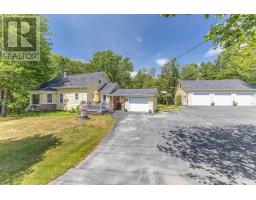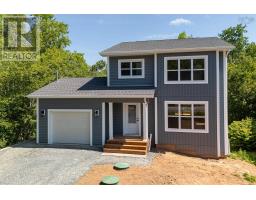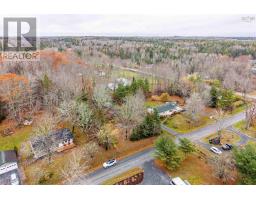158 Thomas Street, Enfield, Nova Scotia, CA
Address: 158 Thomas Street, Enfield, Nova Scotia
Summary Report Property
- MKT ID202528443
- Building TypeHouse
- Property TypeSingle Family
- StatusBuy
- Added12 weeks ago
- Bedrooms3
- Bathrooms3
- Area2888 sq. ft.
- DirectionNo Data
- Added On26 Nov 2025
Property Overview
Dreaming of living in the highly sought after growing community of Enfield? Looking for a beautiful well maintained family home with additional income potential? Look no further! Welcome to 158 Thomas Street! This charming 3 bed 2.5 bath bungalow is nestled in a serene country setting, on a sprawling 1.5-acre private lot. This impressive property offers the perfect blend of peaceful country living with modern convenience. The open-concept layout seamlessly connects the living, dining, and kitchen, making it ideal for entertaining. The large windows allow for lots of natural sunlight to warm & brighten the space. Consistent flooring and elegant finishes flow throughout the main level, which features a spacious primary bedroom, plenty of closet space & ensuite, 2 additional bedrooms and a full bath. A ductless heat pump has been installed to optimize the homes efficiency & add additional comfort for all four seasons. The lower level includes a large rec room, an office, a spacious bathroom (plumbed for a shower), a wood stove and lots of space to develop as you wish. With a WALK OUT basement; what a great opportunity to possibly add an ensuite or apartment. The property is a familys dream, with a newly built private deck to be enjoyed in every season; surrounded by mature trees and a detached double car garage for extra storage or a workshop. The neighborhood is ideal for families, offering tranquility and plenty of outdoor activities with its proximity to nature trails & parks. Only minutes from all Elmsdales amenities, the new sports facilities, & aquatic center. The quick access to several highways allows for true city living within a serine country setting. Don't miss the chance to own this versatile and charming home, perfect for family living with added rental potential. (id:51532)
Tags
| Property Summary |
|---|
| Building |
|---|
| Level | Rooms | Dimensions |
|---|---|---|
| Basement | Recreational, Games room | 28.14.4 |
| Den | 11.2x6.8 | |
| Bath (# pieces 1-6) | 8.2x7.3 | |
| Main level | Foyer | 11.2x9.2 |
| Kitchen | 10.7x13.8 | |
| Dining room | 10.1x15.1 | |
| Living room | 20.8x12.11 | |
| Laundry / Bath | 6x10.6 | |
| Bath (# pieces 1-6) | 7.8x10.6 | |
| Bedroom | 11.1x12.11 | |
| Primary Bedroom | 12.1x12.6 | |
| Ensuite (# pieces 2-6) | 8.11x8.11 | |
| Bedroom | 8x10.6 | |
| Foyer | 4.7x4.7 |
| Features | |||||
|---|---|---|---|---|---|
| Treed | Level | Garage | |||
| Detached Garage | Gravel | Stove | |||
| Dishwasher | Dryer | Washer | |||
| Refrigerator | Walk out | Central air conditioning | |||
| Heat Pump | |||||










































