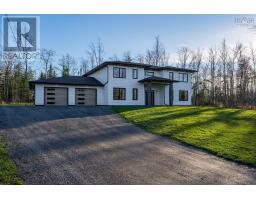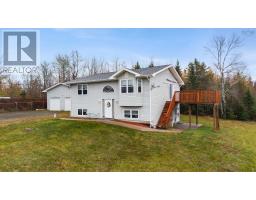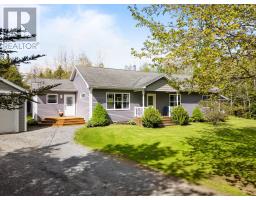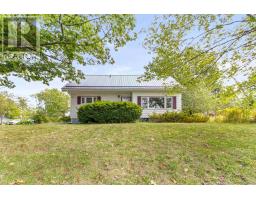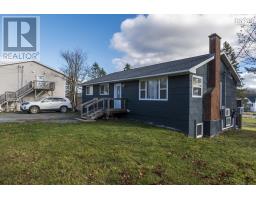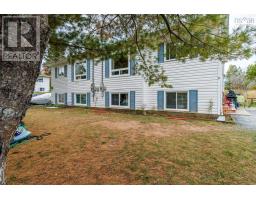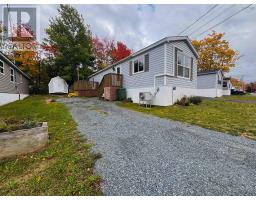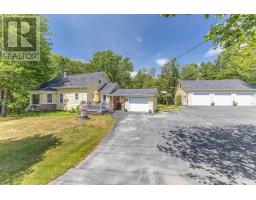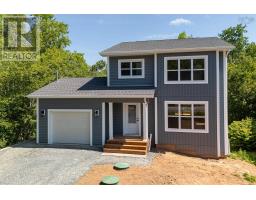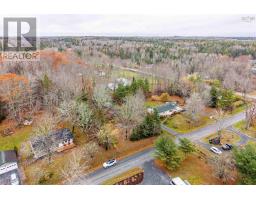40 Martins Point Road, Enfield, Nova Scotia, CA
Address: 40 Martins Point Road, Enfield, Nova Scotia
Summary Report Property
- MKT ID202526780
- Building TypeHouse
- Property TypeSingle Family
- StatusBuy
- Added16 weeks ago
- Bedrooms3
- Bathrooms2
- Area2512 sq. ft.
- DirectionNo Data
- Added On29 Oct 2025
Property Overview
Welcome to The Grand Reset a modern 2,500 sq ft lakeside retreat with 260 ft of private frontage on Grand Lake. Reimagined from top to bottom, this turnkey property blends natural tranquility with contemporary design for the ultimate year-round escape whether as a permanent home, luxury Airbnb, or family retreat. Set on 1.75 acres of gently sloping land, the home sits privately beneath mature hardwoods, offering serenity just 30 minutes from Dartmouth Crossing and 45 minutes from Halifax. Expansive windows and five patio doors flood the interior with natural light and frame lake views from nearly every room. The full-length deck extends your living space outdoors perfect for morning coffee, sunset dinners, or quiet reflection surrounded by nature. Outdoor amenities include a custom cedar sauna, six-person hot tub, and stone firepit with Adirondack seating all positioned to enjoy panoramic water views. A 120-ft private dock invites swimming, paddling, or boating on one of Nova Scotias premier lakes. Inside, the bright open layout features vaulted ceilings, luxury vinyl plank flooring, and a new kitchen with quartz countertops, maple cabinetry, and generous storage. Both bathrooms feature matching quartz for a cohesive, modern feel. The lake-facing primary suite includes an oversized walk-in closet and spa-like ensuite with double sinks and elegant finishes where each sunrise paints the room in soft golden light. With an attached double garage plus a detached double garage, new windows and siding, efficient heat pumps, upgraded electrical, plumbing, and water systems, and high-speed internet, The Grand Reset offers modern comfort and timeless design a rare luxury lakefront property just 30 minutes from the city. (id:51532)
Tags
| Property Summary |
|---|
| Building |
|---|
| Level | Rooms | Dimensions |
|---|---|---|
| Main level | Living room | 14 x 23 |
| Dining room | 11 x 13 | |
| Kitchen | 14 x 12 | |
| Primary Bedroom | 13.1 x 24.7 + WIC | |
| Ensuite (# pieces 2-6) | 12.10 x 9.4 | |
| Bedroom | 112 x 14.8 | |
| Bedroom | 11.2 x 9.11 | |
| Bath (# pieces 1-6) | 8.2 x 11.6 | |
| Family room | 25.5 x 27 | |
| Mud room | 7.8x 8.9 | |
| Utility room | 12. x 94 |
| Features | |||||
|---|---|---|---|---|---|
| Treed | Garage | Attached Garage | |||
| Detached Garage | Gravel | Oven | |||
| Range | Stove | Dishwasher | |||
| Dryer | Washer | Microwave | |||
| Refrigerator | Water purifier | Water softener | |||
| Hot Tub | Heat Pump | ||||






































