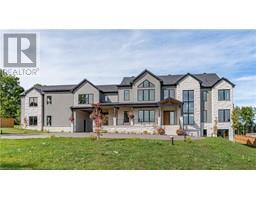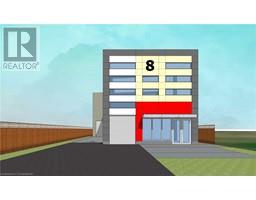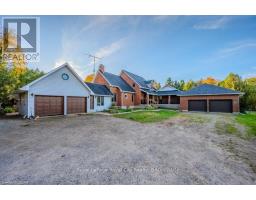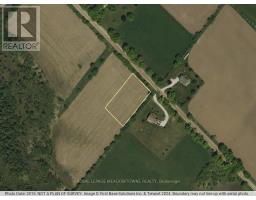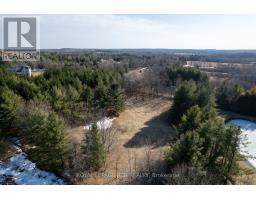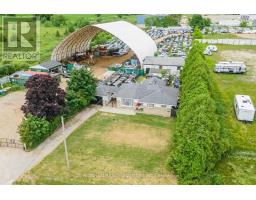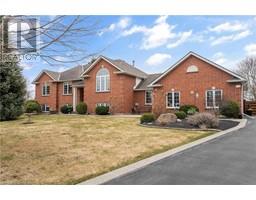8918 WELLINGTON 124 Road Erin, Erin, Ontario, CA
Address: 8918 WELLINGTON 124 Road, Erin, Ontario
4 Beds6 Baths5542 sqftStatus: Buy Views : 567
Price
$3,395,000
Summary Report Property
- MKT IDXH4201042
- Building TypeHouse
- Property TypeSingle Family
- StatusBuy
- Added23 weeks ago
- Bedrooms4
- Bathrooms6
- Area5542 sq. ft.
- DirectionNo Data
- Added On07 Jan 2025
Property Overview
We are building your dream home! Located on a 1.6 acre, flat lot with beautiful, mature trees in a neighbourhood of country estate homes. This beautiful 5,800 sq ft home will feature, 4 bedrooms, 6 bathrooms and luxury finishes chosen by you! (Land with Permits also available for purchase). Good schools, amenities close by and excellent access for commuters is what makes Erin a desirable location for people looking for room and to escape to the country. If you have been dreaming of a new home with room to grow, this is it. (id:51532)
Tags
Single Family House 4 bedrooms
6 bathrooms
8918 WELLINGTON 124 Road Erin
Ontario
for sale $3,395,000
houses for sale in Erin
houses for sale in Ontario
houses for sale in canada
| Property Summary |
|---|
Property Type
Single Family
Building Type
House
Storeys
2
Square Footage
5542 sqft
Subdivision Name
Erin
Title
Freehold
Land Size
1/2 - 1.99 acres
Parking Type
Attached Garage
| Building |
|---|
Bedrooms
Above Grade
4
Bathrooms
Total
4
Partial
1
Interior Features
Appliances Included
Water purifier, Garage door opener
Basement Type
Full (Unfinished)
Building Features
Features
Carpet Free, Country residential, Sump Pump
Foundation Type
Poured Concrete
Style
Detached
Architecture Style
2 Level
Construction Material
Wood frame
Square Footage
5542 sqft
Rental Equipment
None
Fire Protection
Alarm system
Heating & Cooling
Heating Type
Forced air
Utilities
Utility Sewer
Municipal sewage system
Water
Municipal water
Exterior Features
Exterior Finish
Stone, Wood
Parking
Parking Type
Attached Garage
Total Parking Spaces
13
| Level | Rooms | Dimensions |
|---|---|---|
| Second level | Laundry room | Measurements not available |
| Storage | 22'10'' x 26' | |
| 3pc Bathroom | Measurements not available | |
| Family room | 25'2'' x 20'3'' | |
| 3pc Bathroom | Measurements not available | |
| Bedroom | 15'6'' x 14'8'' | |
| 5pc Bathroom | Measurements not available | |
| Bedroom | 18'0'' x 15'6'' | |
| 5pc Bathroom | Measurements not available | |
| Primary Bedroom | 19'9'' x 17'10'' | |
| Main level | 2pc Bathroom | Measurements not available |
| 3pc Bathroom | Measurements not available | |
| Bedroom | 12'10'' x 15'8'' | |
| Mud room | 15'9'' x 10' | |
| Family room | 29'11'' x 18'0'' | |
| Kitchen | 9'6'' x 18'0'' | |
| Dining room | 16'6'' x 14'3'' | |
| Living room | 16'6'' x 14'3'' | |
| Foyer | 22'8'' x 17'3'' |
| Features | |||||
|---|---|---|---|---|---|
| Carpet Free | Country residential | Sump Pump | |||
| Attached Garage | Water purifier | Garage door opener | |||










