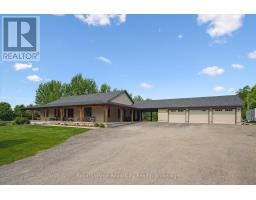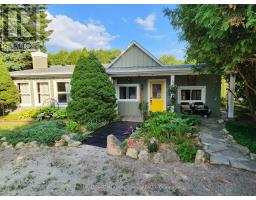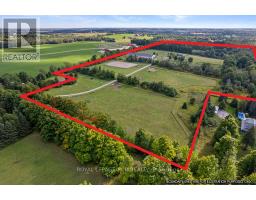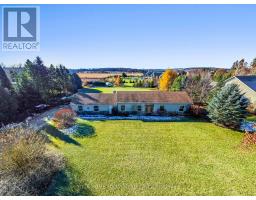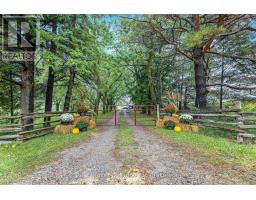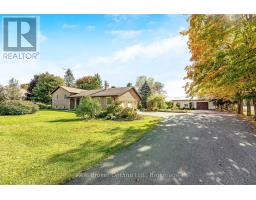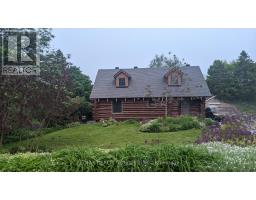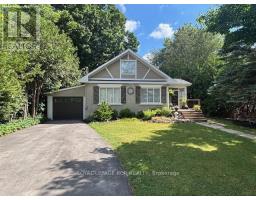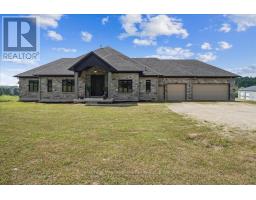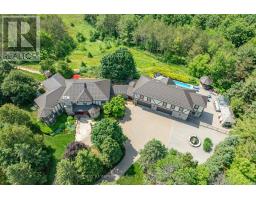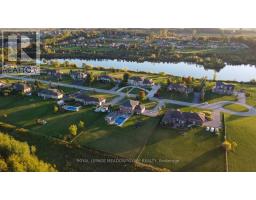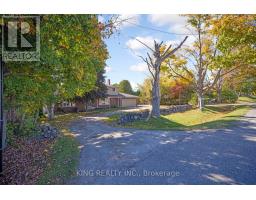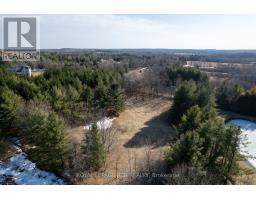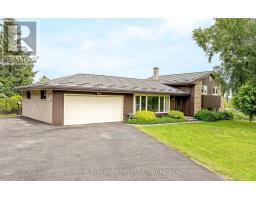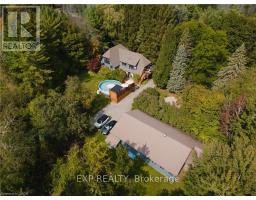9488 WELLINGTON ROAD 124 Erin, Erin, Ontario, CA
Address: 9488 WELLINGTON ROAD 124, Erin, Ontario
3 Beds2 Baths1220 sqftStatus: Buy Views : 430
Price
$799,000
Summary Report Property
- MKT ID40778064
- Building TypeHouse
- Property TypeSingle Family
- StatusBuy
- Added8 weeks ago
- Bedrooms3
- Bathrooms2
- Area1220 sq. ft.
- DirectionNo Data
- Added On11 Oct 2025
Property Overview
New Price! $799,000 – Fully Updated Home Backing onto Greenbelt in Erin. Enjoy peace and privacy on a beautiful third-acre lot backing onto a protected greenbelt. This renovated 3-bedroom, 2-bath home offers open, modern living with a bright kitchen, stylish bathrooms, and a private primary suite. Major updates include new heating & cooling systems for both levels, new roof (2025), siding, and windows — all the big jobs done! The heated detached 2-car garage/shop is a dream for hobbyists, with plenty of space for vehicles, tools, or a lift. Relax or entertain in the backyard oasis with a deck, cabana, and hot tub. Only 30 minutes to the 401 and GTA — a move-in-ready home offering incredible value at its new price of $799,000! (id:51532)
Tags
| Property Summary |
|---|
Property Type
Single Family
Building Type
House
Storeys
1.5
Square Footage
1220 sqft
Subdivision Name
Erin
Title
Freehold
Land Size
0.313 ac|under 1/2 acre
Built in
1954
Parking Type
Detached Garage
| Building |
|---|
Bedrooms
Above Grade
3
Bathrooms
Total
3
Interior Features
Appliances Included
Dishwasher, Dryer, Freezer, Microwave, Oven - Built-In, Refrigerator, Stove, Water softener, Washer, Microwave Built-in, Gas stove(s), Hood Fan, Window Coverings, Garage door opener, Hot Tub
Basement Type
Partial (Unfinished)
Building Features
Features
Backs on greenbelt, Conservation/green belt, Paved driveway, Country residential, Gazebo, Sump Pump, Automatic Garage Door Opener
Style
Detached
Square Footage
1220 sqft
Rental Equipment
None
Fire Protection
Smoke Detectors
Structures
Porch
Heating & Cooling
Cooling
Central air conditioning, Ductless
Heating Type
Forced air
Utilities
Utility Sewer
Septic System
Water
Drilled Well
Exterior Features
Exterior Finish
Stone, Vinyl siding
Neighbourhood Features
Community Features
Community Centre, School Bus
Amenities Nearby
Golf Nearby, Park, Playground, Schools, Shopping
Parking
Parking Type
Detached Garage
Total Parking Spaces
14
| Land |
|---|
Lot Features
Fencing
Partially fenced
Other Property Information
Zoning Description
Agricultural
| Level | Rooms | Dimensions |
|---|---|---|
| Second level | Primary Bedroom | 18'2'' x 14'6'' |
| Bedroom | 15'0'' x 14'5'' | |
| 3pc Bathroom | 6'5'' x 10'0'' | |
| Main level | Bedroom | 7'5'' x 9'9'' |
| 3pc Bathroom | 4'9'' x 8'11'' | |
| Laundry room | 5'11'' x 8'11'' | |
| Dining room | 11'3'' x 9'8'' | |
| Living room | 11'5'' x 15'9'' | |
| Kitchen | 11'5'' x 13'0'' |
| Features | |||||
|---|---|---|---|---|---|
| Backs on greenbelt | Conservation/green belt | Paved driveway | |||
| Country residential | Gazebo | Sump Pump | |||
| Automatic Garage Door Opener | Detached Garage | Dishwasher | |||
| Dryer | Freezer | Microwave | |||
| Oven - Built-In | Refrigerator | Stove | |||
| Water softener | Washer | Microwave Built-in | |||
| Gas stove(s) | Hood Fan | Window Coverings | |||
| Garage door opener | Hot Tub | Central air conditioning | |||
| Ductless | |||||














































