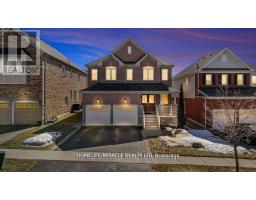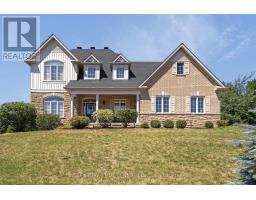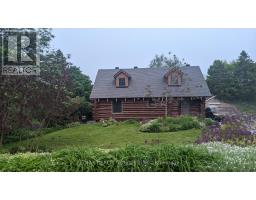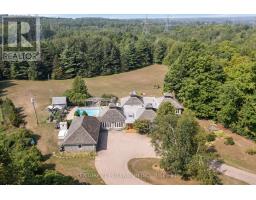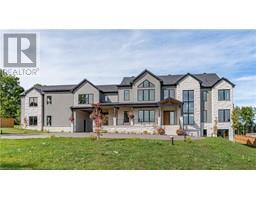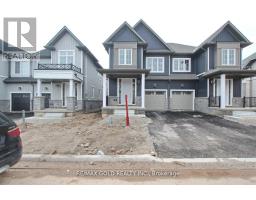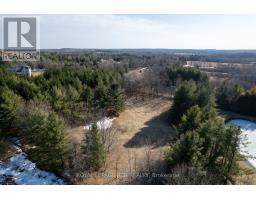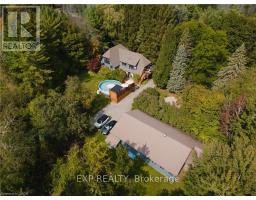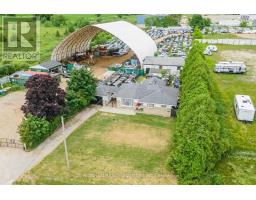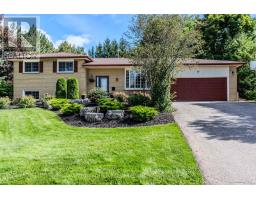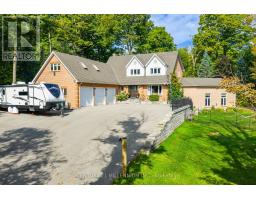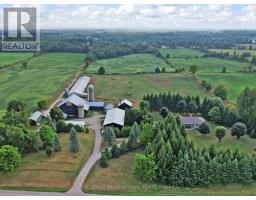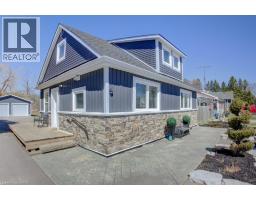47 ERIN HEIGHTS DRIVE, Erin, Ontario, CA
Address: 47 ERIN HEIGHTS DRIVE, Erin, Ontario
6 Beds3 Baths1100 sqftStatus: Buy Views : 172
Price
$1,269,000
Summary Report Property
- MKT IDX12303653
- Building TypeHouse
- Property TypeSingle Family
- StatusBuy
- Added3 weeks ago
- Bedrooms6
- Bathrooms3
- Area1100 sq. ft.
- DirectionNo Data
- Added On22 Aug 2025
Property Overview
Discover this fully renovated, expansive side-split home on a 0.6-acre lot in Erin Heights, boasting breathtaking views and perfect for family life. Enjoy a large eat-in kitchen that opens to a spacious deck, ideal for morning relaxation. The property features beautifully maintained gardens, a family-friendly street, and is steps away from the Elora Cataract Trail and vibrant downtown Erin. Relax in the hot tub or gather around the firepit in the entertainers backyard-a true delight! The basement includes a second kitchen and bedroom, perfect for an in-law suite or rental apartment, with the middle unit offering potential for a third dwelling, complete with kitchen rough-ins next to the bathroom. (id:51532)
Tags
| Property Summary |
|---|
Property Type
Single Family
Building Type
House
Square Footage
1100 - 1500 sqft
Community Name
Erin
Title
Freehold
Land Size
129 x 214.1 FT|1/2 - 1.99 acres
Parking Type
Attached Garage,Garage
| Building |
|---|
Bedrooms
Above Grade
3
Below Grade
3
Bathrooms
Total
6
Interior Features
Appliances Included
Dishwasher, Dryer, Stove, Washer
Flooring
Hardwood
Basement Features
Apartment in basement, Separate entrance
Basement Type
N/A
Building Features
Features
Irregular lot size
Foundation Type
Concrete
Style
Detached
Split Level Style
Sidesplit
Square Footage
1100 - 1500 sqft
Rental Equipment
Water Heater
Heating & Cooling
Cooling
Central air conditioning
Heating Type
Forced air
Utilities
Utility Sewer
Septic System
Water
Municipal water
Exterior Features
Exterior Finish
Aluminum siding, Brick
Parking
Parking Type
Attached Garage,Garage
Total Parking Spaces
9
| Level | Rooms | Dimensions |
|---|---|---|
| Basement | Bedroom | 2.8 m x 4.75 m |
| Kitchen | 3.9 m x 6.06 m | |
| Main level | Kitchen | 3 m x 4.03 m |
| Dining room | 3 m x 4.03 m | |
| Living room | 4 m x 4.8 m | |
| Upper Level | Primary Bedroom | 3.1 m x 4.5 m |
| Bedroom | 2.9 m x 4 m | |
| Bedroom | 3.4 m x 3.45 m | |
| In between | Family room | 4.1 m x 5 m |
| Bedroom | 3.5 m x 2.75 m | |
| Office | 3.1 m x 2.4 m |
| Features | |||||
|---|---|---|---|---|---|
| Irregular lot size | Attached Garage | Garage | |||
| Dishwasher | Dryer | Stove | |||
| Washer | Apartment in basement | Separate entrance | |||
| Central air conditioning | |||||










































