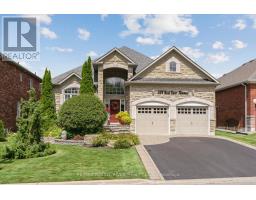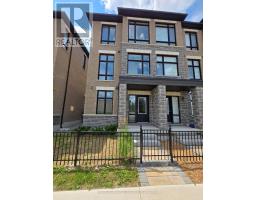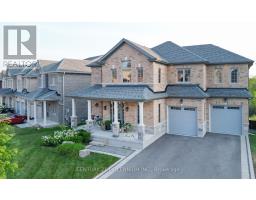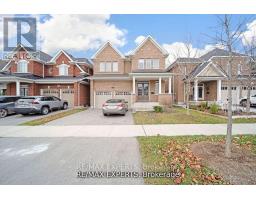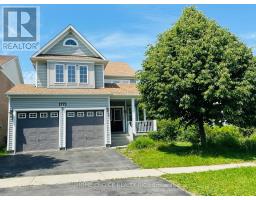1268 SALMERS DRIVE, Oshawa (Taunton), Ontario, CA
Address: 1268 SALMERS DRIVE, Oshawa (Taunton), Ontario
Summary Report Property
- MKT IDE12360006
- Building TypeHouse
- Property TypeSingle Family
- StatusBuy
- Added3 weeks ago
- Bedrooms4
- Bathrooms4
- Area2500 sq. ft.
- DirectionNo Data
- Added On22 Aug 2025
Property Overview
Welcome to 1268 Salmers Drive A Stunning Home in Prestigious North Oshawa! This 2600+ sq. ft. all-brick detached home, built by the award-winning Great Gulf Homes, is move-in ready and designed for both luxury and entertainment. Whether you're enjoying the custom basement bar in winter or hosting summer gatherings on the spacious two-tier deck with an above-ground pool, this home offers endless enjoyment. The freshly painted main floor features an open-concept kitchen with granite countertops, a breakfast bar, stainless steel appliances, and ceramic flooring. It also includes a home office, formal dining area, and a bright living room. Upstairs, four large bedrooms await, including a primary suite with new vinyl plank flooring. The fully finished basement is a highlight, boasting a custom wet bar with a Kegerator, dishwasher, and bar fridge, plus a cozy entertainment space. The private backyard oasis completes this entertainer's dream. Book your showing today! (id:51532)
Tags
| Property Summary |
|---|
| Building |
|---|
| Land |
|---|
| Level | Rooms | Dimensions |
|---|---|---|
| Second level | Primary Bedroom | 6.21 m x 5.79 m |
| Bedroom 2 | 3.34 m x 3.2 m | |
| Bedroom 3 | 4.12 m x 3.37 m | |
| Bedroom 4 | 4.52 m x 3.49 m | |
| Basement | Other | 3.37 m x 3.1 m |
| Recreational, Games room | 8.99 m x 3.36 m | |
| Ground level | Family room | 5.47 m x 3.35 m |
| Kitchen | 3.3 m x 3.12 m | |
| Eating area | 3.94 m x 2.32 m | |
| Dining room | 4.57 m x 3.34 m | |
| Office | 3.67 m x 3.05 m |
| Features | |||||
|---|---|---|---|---|---|
| Flat site | Gazebo | Detached Garage | |||
| Garage | Central air conditioning | Fireplace(s) | |||






















































