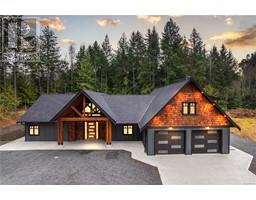1290 Middlegate Rd Errington/Coombs/Hilliers, Errington, British Columbia, CA
Address: 1290 Middlegate Rd, Errington, British Columbia
Summary Report Property
- MKT ID980745
- Building TypeHouse
- Property TypeSingle Family
- StatusBuy
- Added12 weeks ago
- Bedrooms6
- Bathrooms5
- Area4046 sq. ft.
- DirectionNo Data
- Added On10 Dec 2024
Property Overview
Discover 19.36 acres of rural bliss in Errington, BC, conveniently located near Parksville, Qualicum Beach, and just a short drive from Nanaimo. The main house features 5 bedrooms and 2 bathrooms, recently updated with new LVP flooring and new carpeting in the bedrooms. The open-concept country kitchen boasts high-end appliances and a walk-in pantry, with heated floors in the kitchen, bathroom, and entrance. Enjoy the patio with propane outlets and a feature pond. Additional homes include a charming 346 sq.ft. cabin and a spacious 1080 sq.ft. suite above the barn. The property also offers 2 wells with new pumps, a barn with a wood and machine shop, a 320 sq.ft. detached office, a 3-bay carport, a greenhouse, and an aviary. Fully fenced with a new hayfield and irrigation pond, this property blends tranquillity and convenience. Schedule your private tour today to experience the beauty and serenity of this remarkable property firsthand. (id:51532)
Tags
| Property Summary |
|---|
| Building |
|---|
| Land |
|---|
| Level | Rooms | Dimensions |
|---|---|---|
| Main level | Dining nook | 9'0 x 6'0 |
| Bathroom | 7'8 x 14'6 | |
| Family room | 17'0 x 13'8 | |
| Den | 7'4 x 10'3 | |
| Bedroom | 10'0 x 10'3 | |
| Bedroom | 10'10 x 15'0 | |
| Bedroom | 10'7 x 15'0 | |
| Ensuite | 7'5 x 9'2 | |
| Primary Bedroom | 11'7 x 14'0 | |
| Dining room | 10'0 x 10'0 | |
| Kitchen | 13'8 x 11'0 | |
| Living room | 13'5 x 21'4 | |
| Entrance | 10'7 x 12'4 | |
| Other | Storage | 12'0 x 16'0 |
| Storage | 14'0 x 15'0 | |
| Auxiliary Building | Other | 9'7 x 3'8 |
| Bathroom | 5'0 x 3'8 | |
| Other | 10'10 x 15'0 | |
| Other | 8'8 x 5'4 | |
| Bathroom | 6'7 x 8'8 | |
| Living room | 13'0 x 15'2 | |
| Bedroom | 16'8 x 14'0 | |
| Kitchen | 11'6 x 10'0 | |
| Living room | 16'0 x 15'0 | |
| Bathroom | 4'0 x 7'4 | |
| Bedroom | 9'5 x 10'9 | |
| Kitchen | 9'5 x 15'5 |
| Features | |||||
|---|---|---|---|---|---|
| Acreage | Other | Refrigerator | |||
| Stove | Washer | Dryer | |||
| None | |||||

































