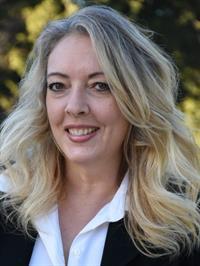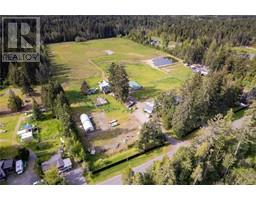933 Middlegate Rd Errington/Coombs/Hilliers, Errington, British Columbia, CA
Address: 933 Middlegate Rd, Errington, British Columbia
Summary Report Property
- MKT ID973377
- Building TypeHouse
- Property TypeSingle Family
- StatusBuy
- Added24 weeks ago
- Bedrooms4
- Bathrooms3
- Area3967 sq. ft.
- DirectionNo Data
- Added On16 Aug 2024
Property Overview
Located in the popular Englishman River Estates, this 5 acre totally treed private property has a custom built 2 level home with 4 bedrooms +office/den & 3 bathrooms, perfect for a large and/or extended family. The property incudes a large 2-car garage with additional shop space & a toilet, perfect for hobbies & storage, plus a top floor which offers potential for a suite conversion, providing added living space or rental income. Enjoy peace of mind with a state-of-the-art rain-harvested filtration system for the cistern water supply, ensuring clean & suitable water year-round. Explore the property's extensive natural trails, perfect for hiking, biking or horse back riding, ideal for the equestrian in the family. Conveniently located just 10 minutes to Parksville, a short stroll to Englishman River Park plus easy access to the highway. (id:51532)
Tags
| Property Summary |
|---|
| Building |
|---|
| Level | Rooms | Dimensions |
|---|---|---|
| Second level | Ensuite | 3-Piece |
| Bonus Room | 34'7 x 16'11 | |
| Bathroom | 3-Piece | |
| Bedroom | 14 ft x Measurements not available | |
| Primary Bedroom | 14 ft x Measurements not available | |
| Kitchen | 14 ft x Measurements not available | |
| Dining nook | 8'7 x 8'9 | |
| Entrance | 7 ft x Measurements not available | |
| Dining room | 12 ft x Measurements not available | |
| Living room | 15'2 x 15'1 | |
| Main level | Laundry room | 5'6 x 9'6 |
| Workshop | Measurements not available x 23 ft | |
| Bathroom | 3-Piece | |
| Storage | 14 ft x Measurements not available | |
| Utility room | 6'9 x 9'5 | |
| Office | 13'11 x 10'2 | |
| Family room | 21'1 x 12'6 | |
| Bedroom | Measurements not available x 11 ft | |
| Bedroom | 14'2 x 14'10 |
| Features | |||||
|---|---|---|---|---|---|
| Acreage | Private setting | Wooded area | |||
| Other | Air Conditioned | Fully air conditioned | |||



















































































