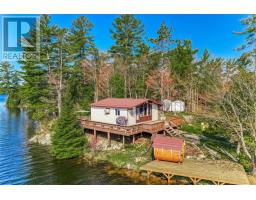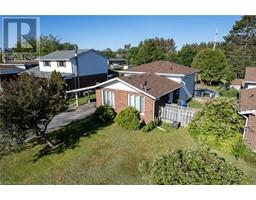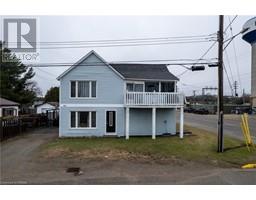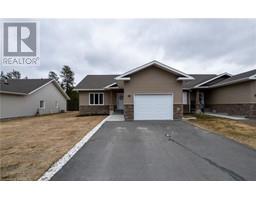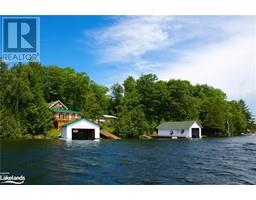474 Second Avenue, Espanola, Ontario, CA
Address: 474 Second Avenue, Espanola, Ontario
Summary Report Property
- MKT ID2117435
- Building TypeHouse
- Property TypeSingle Family
- StatusBuy
- Added1 weeks ago
- Bedrooms4
- Bathrooms2
- Area0 sq. ft.
- DirectionNo Data
- Added On17 Jun 2024
Property Overview
Welcome to your dream home! This newly renovated, well maintained 3+1 bedroom, 1.5-bath residence offers incredible curb appeal and is conveniently located in the heart of Espanola. As you enter, you'll be greeted by a gorgeous foyer that sets the tone for the rest of the house. The updated galley-style kitchen features modern finishes and ample counter space. Adjacent to the kitchen is a cozy dining area, ideal for family gatherings. The large living room is filled with natural light, creating a warm and inviting atmosphere. Two generous-sized spare bedrooms provide ample space for family or guests. The main floor bathroom has been tastefully updated with stylish fixtures and finishes. Retreat to the spacious primary bedroom, a true sanctuary with plenty of room to unwind. The entire home features new flooring throughout, enhancing its modern appeal. Additionally, new triple pane windows and updated doors add to the home's energy efficiency and charm. The property includes an attached garage, a new back deck perfect for outdoor entertaining, and a roof replaced in 2018. The updated finished basement offers new flooring and the potential for an in-law suite, complete with an updated two-piece bathroom. Don't miss this opportunity to own a home that combines style, comfort, and convenience. You'll love this home! (id:51532)
Tags
| Property Summary |
|---|
| Building |
|---|
| Land |
|---|
| Level | Rooms | Dimensions |
|---|---|---|
| Basement | 2pc Bathroom | Measurements not available |
| Bedroom | 15 x 11 | |
| Family room | 24 x 13 | |
| Main level | Primary Bedroom | 9.9 x 11.5 |
| Bedroom | 12.3 x 10.7 | |
| Bedroom | 11.3 x 10 | |
| Living room | 12.6 x 17.5 | |
| Kitchen | 7.7 x 12.7 | |
| 4pc Bathroom | Measurements not available |
| Features | |||||
|---|---|---|---|---|---|
| Detached Garage | Central air conditioning | ||||







































