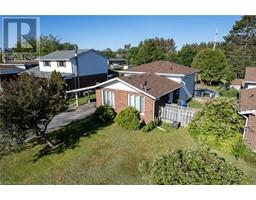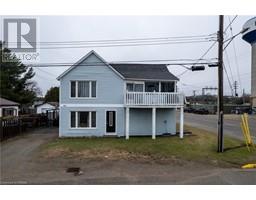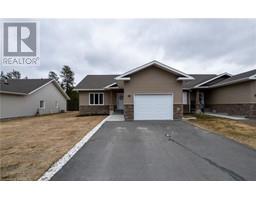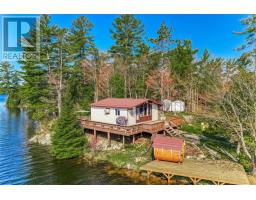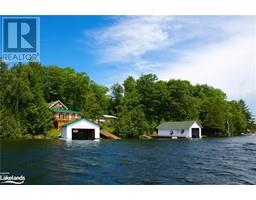495 Wood Street, Espanola, Ontario, CA
Address: 495 Wood Street, Espanola, Ontario
Summary Report Property
- MKT ID2117415
- Building TypeHouse
- Property TypeSingle Family
- StatusBuy
- Added1 weeks ago
- Bedrooms4
- Bathrooms3
- Area0 sq. ft.
- DirectionNo Data
- Added On17 Jun 2024
Property Overview
Step into this beautifully updated 4 bedroom home, perfectly located in the heart of Espanola. Situated just moments from schools and shopping, convenience is at your doorstep. This charming residence boasts new laminate flooring, newer windows, fresh paint, and updated light fixtures, making it modern and welcoming. The upper level features 2 bedrooms and a convenient 2 piece bathroom. On the main level, you'll find an additional bedroom and a full bathroom, providing ample space for family living. But wait, there's more! This home includes a fantastic in-law suite located at the back of the house. This one-bedroom suite comes complete with a full-size bathroom and a separate entrance, offering privacy and flexibility for extended family or guests. The basement, with over 6 foot ceilings, offers even more living space with a large rec room, plenty of storage, a laundry room and a separate entrance to the backyard. The backyard is fenced with two gates, one at the front and one at the back, providing a safe and secure areas for children and pets. Parking is a breeze with a front driveway and additional driving access to the backyard, complete with ample parking space. Don't miss your chance to own this fantastic property in a prime location. Schedule your showing today and envision the possibilities! (id:51532)
Tags
| Property Summary |
|---|
| Building |
|---|
| Land |
|---|
| Level | Rooms | Dimensions |
|---|---|---|
| Main level | Recreational, Games room | 21'5 x 15 |
| Bathroom | 4'5 x 6 | |
| Bedroom | 7 x 15 | |
| Bedroom | 7'5 x 15'5 | |
| Bedroom | 10 x 12 | |
| Bathroom | 5 x 8 | |
| Kitchen | 16 x 12 | |
| Living room | 19 x 12 |
| Features | |||||
|---|---|---|---|---|---|
| See Remarks | Shared | Central air conditioning | |||







































