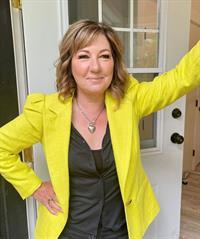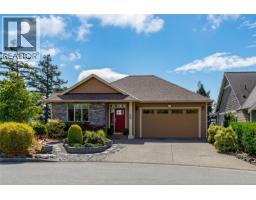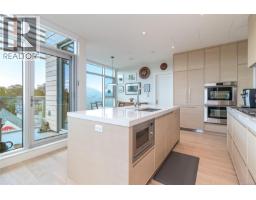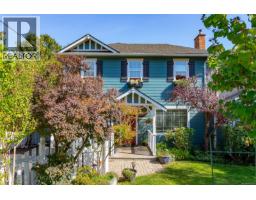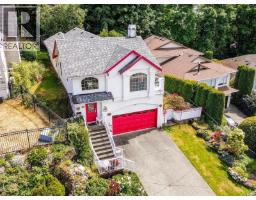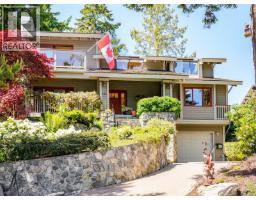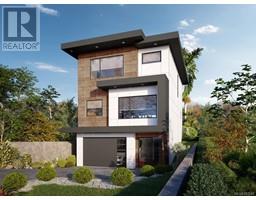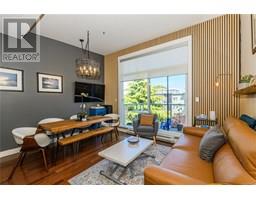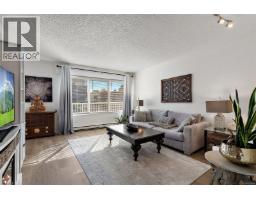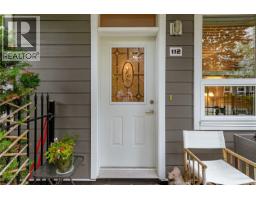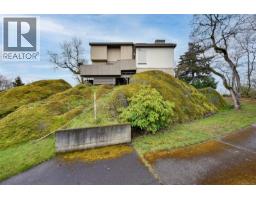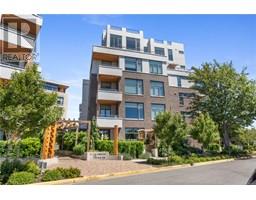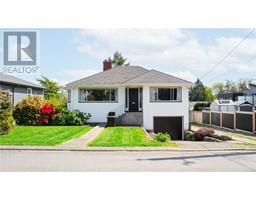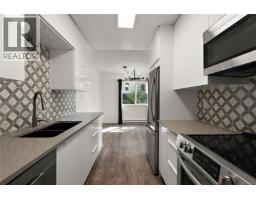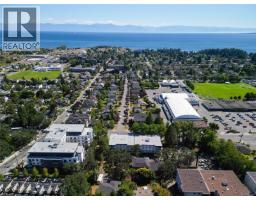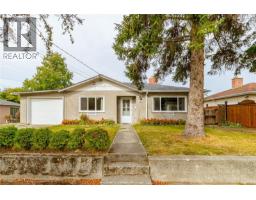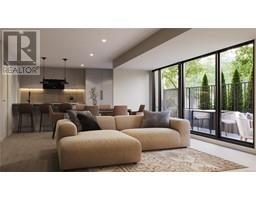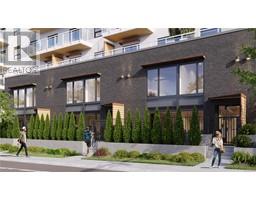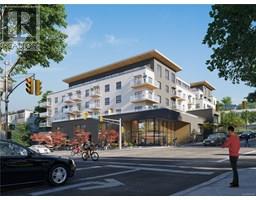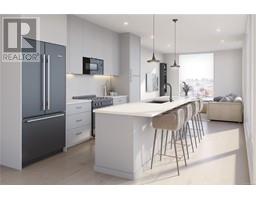999 Admirals Rd Esquimalt, Esquimalt, British Columbia, CA
Address: 999 Admirals Rd, Esquimalt, British Columbia
Summary Report Property
- MKT ID1013139
- Building TypeDuplex
- Property TypeSingle Family
- StatusBuy
- Added2 days ago
- Bedrooms3
- Bathrooms3
- Area1819 sq. ft.
- DirectionNo Data
- Added On03 Oct 2025
Property Overview
This bright & beautifully updated 1993-built 3 bed 3 bath duplex with a 1 bedroom suite offers pretty ocean views of Esquimalt Harbour and a spacious, open layout. Enjoy year-round views from the principal rooms or in-floor heated sunroom. The main level features bamboo hardwood floors, updated lighting & a renovated kitchen with stainless appliances and contemporary fixtures. The spacious primary suite includes a refreshed 4-pce ensuite. Major updates include a high-efficiency mini-split heat pump with zoned controls, new flooring, fully renovated bathrooms, energy-efficient window coverings & upgraded plumbing. The carport was converted to a smart garage, complemented by a custom storage shed, native landscaping with drip irrigation & a fully fenced yard. Set back from the road and framed by evergreens, this no-fee strata home is close to parks, trails, shopping, transit & downtown plus offers a mortgage-helper! Enjoy the end of your commute to work in this pretty move-in ready home! (id:51532)
Tags
| Property Summary |
|---|
| Building |
|---|
| Level | Rooms | Dimensions |
|---|---|---|
| Lower level | Patio | 10 ft x 9 ft |
| Patio | 9 ft x 4 ft | |
| Kitchen | 10' x 8' | |
| Laundry room | 8' x 6' | |
| Bathroom | 4-Piece | |
| Primary Bedroom | 11' x 10' | |
| Living room | 14' x 10' | |
| Entrance | 7' x 4' | |
| Main level | Balcony | 11 ft x 4 ft |
| Ensuite | 4-Piece | |
| Sunroom | 11' x 10' | |
| Dining room | 8' x 7' | |
| Bedroom | 11' x 10' | |
| Bathroom | 4-Piece | |
| Primary Bedroom | 11' x 16' | |
| Kitchen | 11' x 10' | |
| Dining room | 8' x 7' | |
| Living room | 14' x 13' |
| Features | |||||
|---|---|---|---|---|---|
| Park setting | Southern exposure | Corner Site | |||
| Other | Rectangular | Air Conditioned | |||








































































