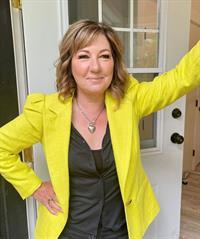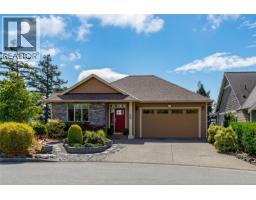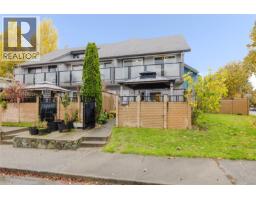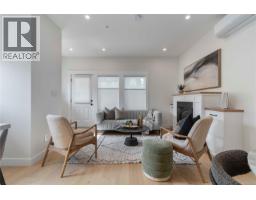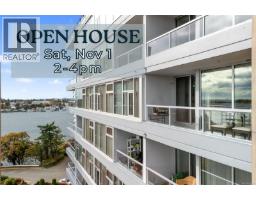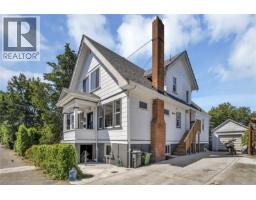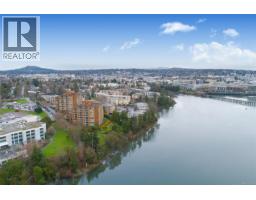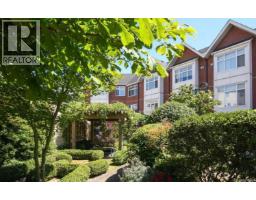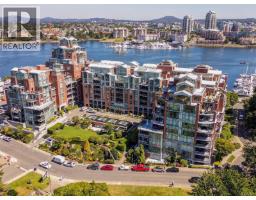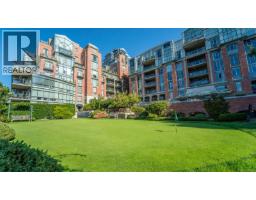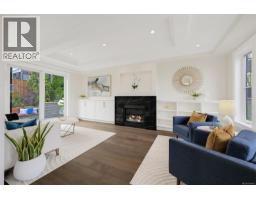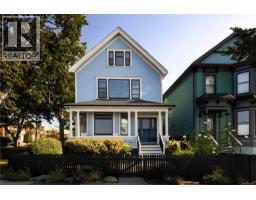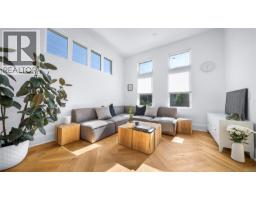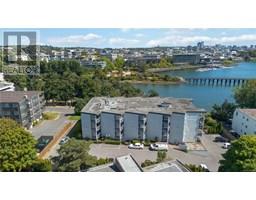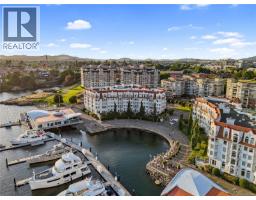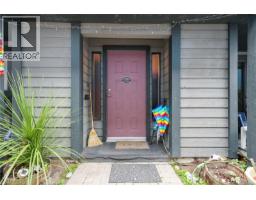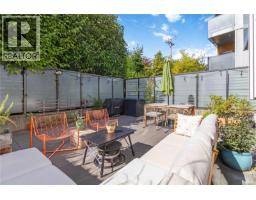405 1916 Oak Bay Ave The Redfern, Victoria, British Columbia, CA
Address: 405 1916 Oak Bay Ave, Victoria, British Columbia
Summary Report Property
- MKT ID1014866
- Building TypeApartment
- Property TypeSingle Family
- StatusBuy
- Added8 weeks ago
- Bedrooms2
- Bathrooms2
- Area994 sq. ft.
- DirectionNo Data
- Added On25 Sep 2025
Property Overview
Exceptional living awaits you in this top floor corner unit with stunning SE exposure & low strata fees! The Redfern, a boutique steel & concrete building by Jawl Residential is located in one of Victoria’s most desirable neighbourhoods close to the Oak Bay Village & Jubilee Hospital. This 2 bed 2 bath 1,036 sq ft luxurious & elegant home features over $100k in upgrades, incl a versatile office/guest room w/ custom Murphy bed & office cabinetry. The stunning kitchen offers Wolf gas cooktop, Fisher & Paykel appliances, double-thick quartz counters, custom pantry w/ pull-out drawers & a redesigned island with expanded storage. Comfort is ensured with an energy-efficient heat pump, heated bathroom floors & high-performance windows w/ motorized blinds. Enjoy the private south-facing deck w/ gas hookup & custom Phantom screen door. Includes an 11'x8' storage room w/ power, parking stall w/ EV charger. Amenities incl: rooftop patio, dog wash, car wash & bike room. Your dream home awaits you! (id:51532)
Tags
| Property Summary |
|---|
| Building |
|---|
| Level | Rooms | Dimensions |
|---|---|---|
| Main level | Bathroom | 3-Piece |
| Storage | 11'8 x 8'3 | |
| Balcony | 17'6 x 7'3 | |
| Primary Bedroom | 10'8 x 10'11 | |
| Dining room | 7'10 x 5'7 | |
| Living room | 11'3 x 12'4 | |
| Kitchen | 10'11 x 12'4 | |
| Ensuite | 4-Piece | |
| Entrance | 13'7 x 3'2 | |
| Bedroom | 10'7 x 7'3 |
| Features | |||||
|---|---|---|---|---|---|
| Central location | Southern exposure | Other | |||
| Marine Oriented | Air Conditioned | ||||




























































