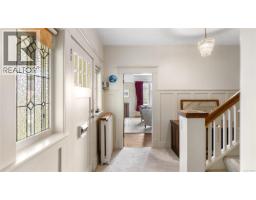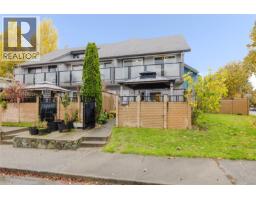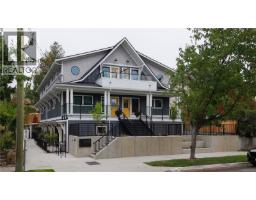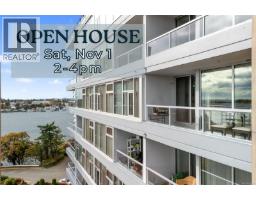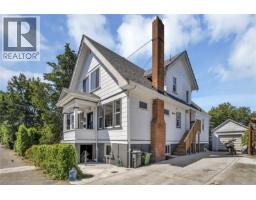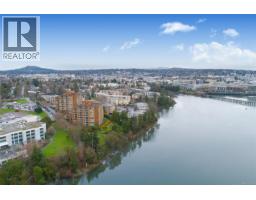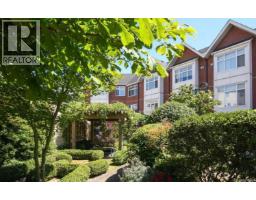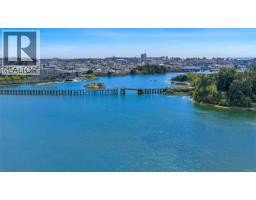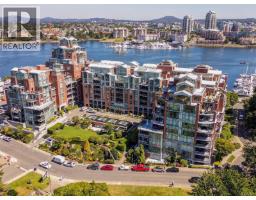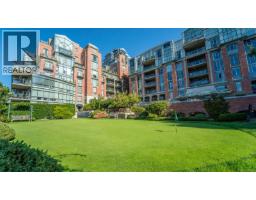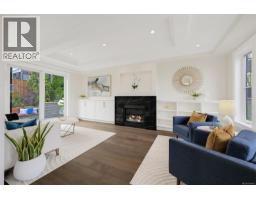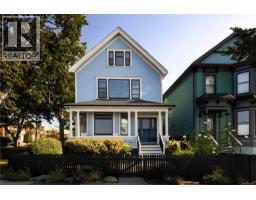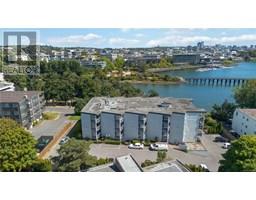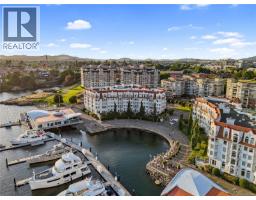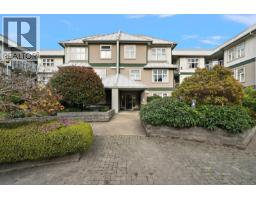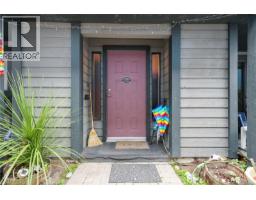24 230 Wilson St Wilson Commons, Victoria, British Columbia, CA
Address: 24 230 Wilson St, Victoria, British Columbia
Summary Report Property
- MKT ID1014735
- Building TypeRow / Townhouse
- Property TypeSingle Family
- StatusBuy
- Added6 weeks ago
- Bedrooms2
- Bathrooms3
- Area1006 sq. ft.
- DirectionNo Data
- Added On11 Oct 2025
Property Overview
Open House Saturday, Oct 11, 12-2pm. Welcome to Wilson Commons. This two-bedroom, two-and-a-half-bath end unit is centrally located in the heart of Victoria West. Enjoy your private back patio and windows on three sides, allowing extra light. Built in 2021, Wilson Commons features a unique design, high-quality finishes, and locally sourced materials. An ultimate walking and biking location with a two-minute walk to Westside Village Shopping Centre for all your shopping and takeout needs, Victoria West Park for the nearest off leash dog area, Castle hardware store next door, and the highly cherished Market Garden is just around the corner. In five minutes on foot, you can access the Galloping Goose Trail, Fol Epi bakery, and Fantastico bar-deli. It’s only a 10-minute walk down to the Songhees Waterway to Spinnaker‘s Gastropub, the international marina, and Boom & Batten. Ten minutes in the opposite direction, you will find Vic West Community Centre and water access on the Gorge for swimming, your kayaks and paddle boards. A 10-minute bike ride and you can be downtown for all your entertainment needs. With so many amenities at your doorstep, this is a location you won’t want to miss. Reach out and book your showing today. Check the Feature Sheet and two videos. (id:51532)
Tags
| Property Summary |
|---|
| Building |
|---|
| Level | Rooms | Dimensions |
|---|---|---|
| Second level | Bathroom | 4-Piece |
| Bedroom | 15'10 | |
| Ensuite | 3-Piece | |
| Primary Bedroom | 15'10 x 8'10 | |
| Main level | Patio | 16 ft x Measurements not available |
| Bathroom | 2-Piece | |
| Kitchen | Measurements not available x 17 ft | |
| Library | 12'3 x 13'2 |
| Features | |||||
|---|---|---|---|---|---|
| Central location | Other | None | |||





































