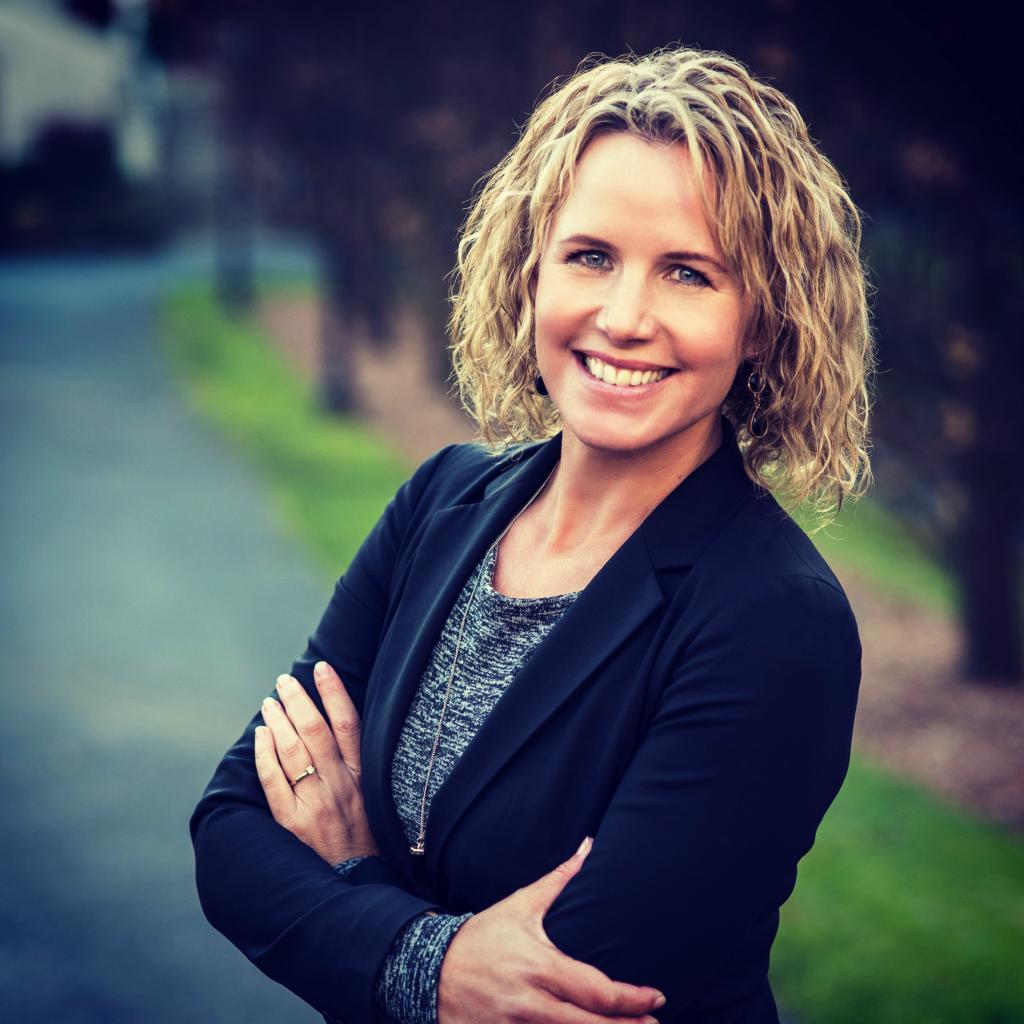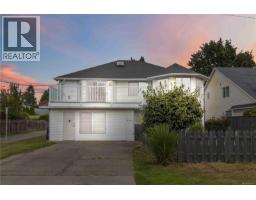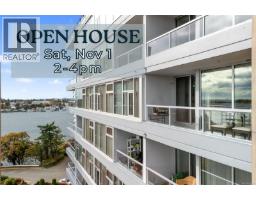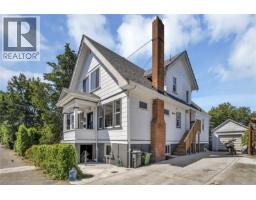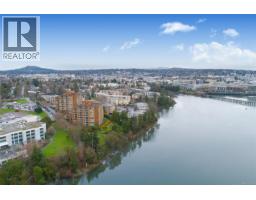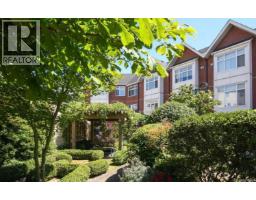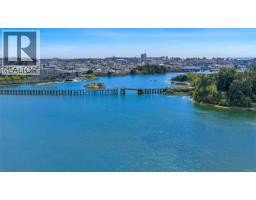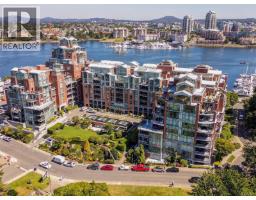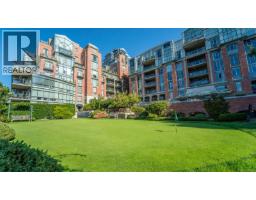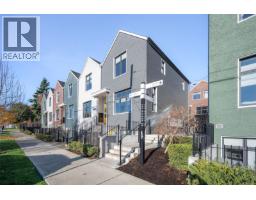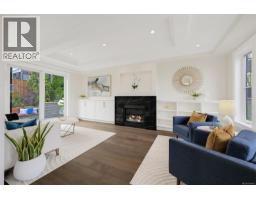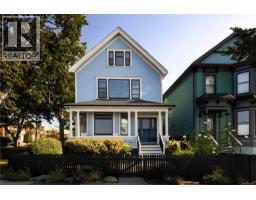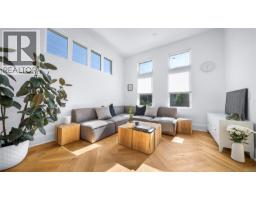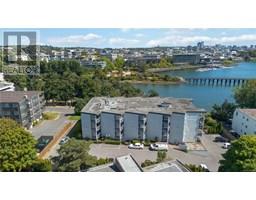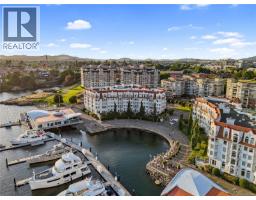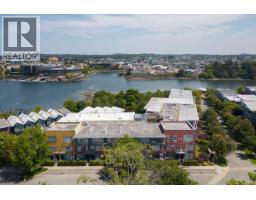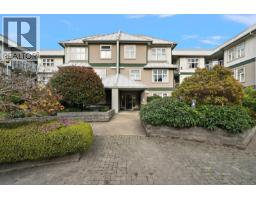4 633 Belton Ave Kindred, Victoria, British Columbia, CA
Address: 4 633 Belton Ave, Victoria, British Columbia
Summary Report Property
- MKT ID1018336
- Building TypeRow / Townhouse
- Property TypeSingle Family
- StatusBuy
- Added5 days ago
- Bedrooms3
- Bathrooms2
- Area1238 sq. ft.
- DirectionNo Data
- Added On28 Nov 2025
Property Overview
Special Offer, With the Purchase of a new home at Kindred, get a $12,000 bike credit towards the purchase of a new bike at Bishop's Family Cycles.This beautifully designed 3-bedroom,2-bath townhome offers the perfect blend of modern style & sustainable living.This top-floor unit is flooded with natural light & features a charming balcony perched above the treetops—what a view! Inside, you’ll find high-quality finishes throughout, including engineered white oak flooring, a Samsung heat pump, heated floors in the primary ensuite, & a cozy electric fireplace.Expansive windows bring in an abundance of light & vaulted ceilings create a warm & inviting atmosphere.Tucked away on a quiet, tree-lined no-through street in Vic West, you’re just minutes from the area’s best coffee shops, parks, the Galloping Goose Trail, & the energy of village life.Premium amenities include a best-in-class bike garage with ample space for cargo bikes, plus convenient access to a shared electric vehicle. Book a showing today! (id:51532)
Tags
| Property Summary |
|---|
| Building |
|---|
| Land |
|---|
| Level | Rooms | Dimensions |
|---|---|---|
| Lower level | Entrance | 7'5 x 3'3 |
| Main level | Storage | 5'2 x 3'9 |
| Recreation room | 8'8 x 8'9 | |
| Bathroom | 4'10 x 9'8 | |
| Laundry room | 3'6 x 3'0 | |
| Living room | 15'6 x 12'0 | |
| Kitchen | 9'10 x 15'6 | |
| Ensuite | 3'11 x 8'10 | |
| Primary Bedroom | 9'11 x 9'9 | |
| Bedroom | 8'5 x 9'9 | |
| Bedroom | 9'9 x 8'6 | |
| Den | 8'9 x 8'11 |
| Features | |||||
|---|---|---|---|---|---|
| Central location | Air Conditioned | Fully air conditioned | |||
















































