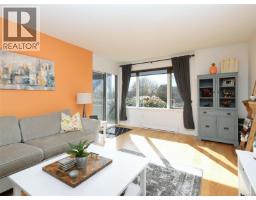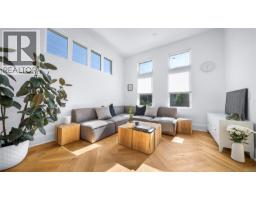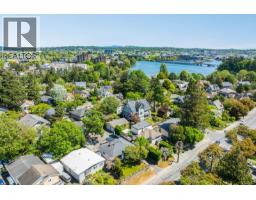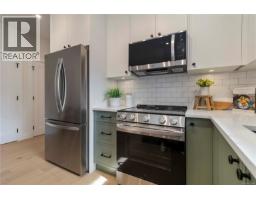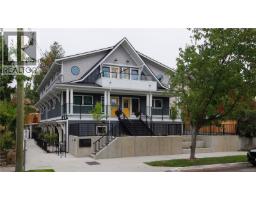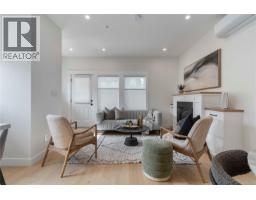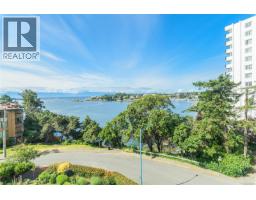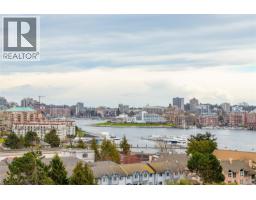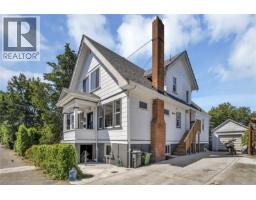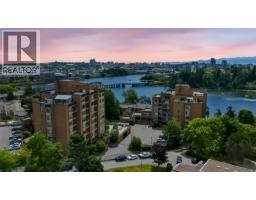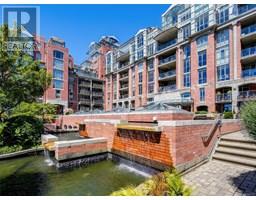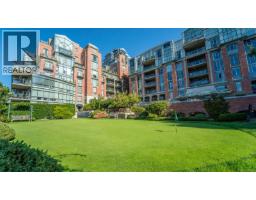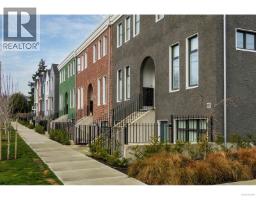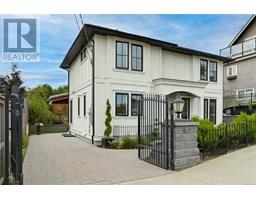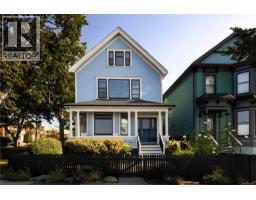1296 Richardson St Fairfield West, Victoria, British Columbia, CA
Address: 1296 Richardson St, Victoria, British Columbia
Summary Report Property
- MKT ID1008797
- Building TypeHouse
- Property TypeSingle Family
- StatusBuy
- Added1 weeks ago
- Bedrooms4
- Bathrooms1
- Area2922 sq. ft.
- DirectionNo Data
- Added On04 Oct 2025
Property Overview
Welcome to the Heart of Fairfield! This 60 x 120 ft lot offers lots of options. A charming 4-bedroom, 2-bath character home is bursting with potential and perfectly located a short walk from Dallas Road Waterfront Path, Downtown Victoria, Cook Street Village, Government House, and the Art Gallery. Built in 1923 and lovingly cared for by the same family for over 60 years, this home is ready for its new owner to breath life back into it. Featuring original built-ins, traditional trim work, grand staircase, fireplaces, and large sun-filled rooms with east, south, and west exposure—you’ll find endless opportunities to restore and personalize this timeless property. Generous ceiling heights, spacious rooms, and unbeatable walkability to parks, top-rated schools, and all your daily essentials make this a rare opportunity in one of Victoria’s most sought-after neighbourhoods. Bring your vision and breathe new life into this century-old gem! Don’t miss out—book your private viewing today and bring us your offer! (id:51532)
Tags
| Property Summary |
|---|
| Building |
|---|
| Level | Rooms | Dimensions |
|---|---|---|
| Second level | Storage | 7 ft x 16 ft |
| Other | 11 ft x 11 ft | |
| Playroom | 7'6 x 9'8 | |
| Bedroom | 14 ft x Measurements not available | |
| Bathroom | 4-Piece | |
| Primary Bedroom | 14'7 x 13'9 | |
| Lower level | Recreation room | 9'7 x 18'1 |
| Laundry room | 8'4 x 11'1 | |
| Kitchen | 10'4 x 8'6 | |
| Bedroom | 18'4 x 9'10 | |
| Main level | Dining room | 12 ft x 16 ft |
| Kitchen | 16'8 x 13'9 | |
| Bedroom | 11'2 x 10'4 | |
| Sitting room | 6'8 x 12'1 | |
| Living room | 22 ft x Measurements not available | |
| Entrance | 17'2 x 5'11 |
| Features | |||||
|---|---|---|---|---|---|
| Corner Site | Other | Stall | |||
| None | |||||
































