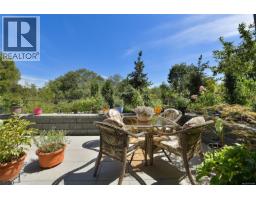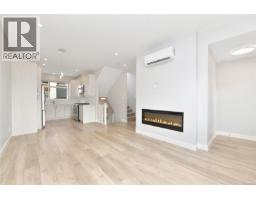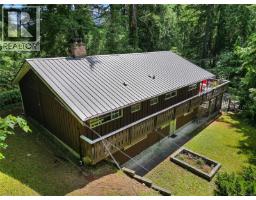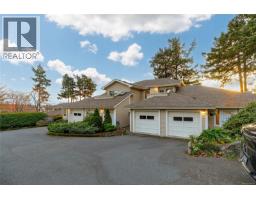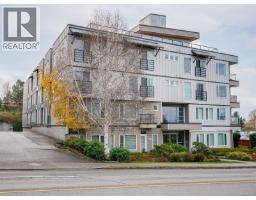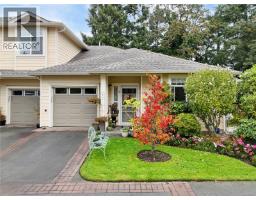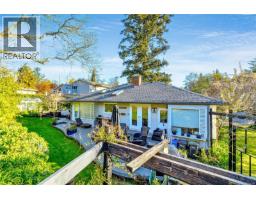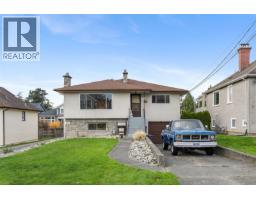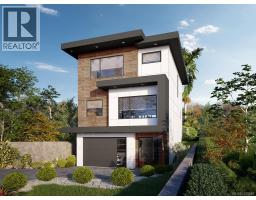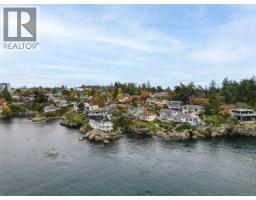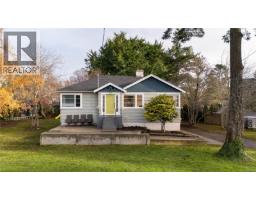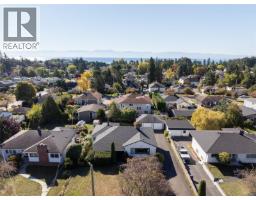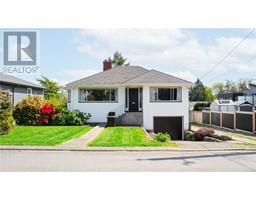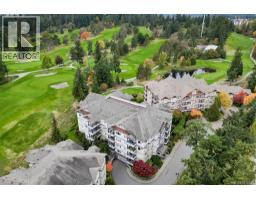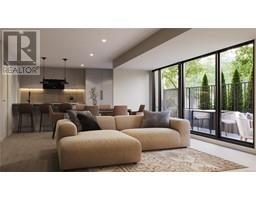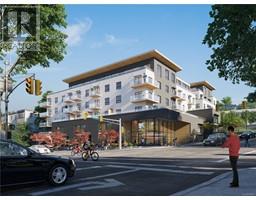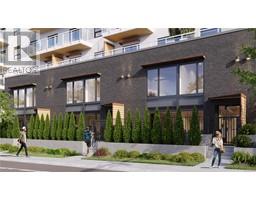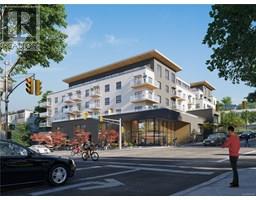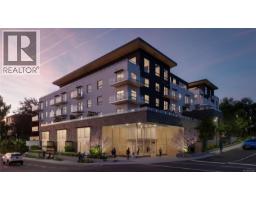FH19 445 HEAD St Old Esquimalt, Esquimalt, British Columbia, CA
Address: FH19 445 HEAD St, Esquimalt, British Columbia
Summary Report Property
- MKT ID1009068
- Building TypeFloathome
- Property TypeSingle Family
- StatusBuy
- Added29 weeks ago
- Bedrooms2
- Bathrooms3
- Area1740 sq. ft.
- DirectionNo Data
- Added On07 Aug 2025
Property Overview
Tucked into the picturesque Salish Seaside RV Resort & Marina on the Esquimalt side of Victoria’s inner harbour, this remarkable float home offers the quintessential oceanic lifestyle with fresh sea breezes and panoramic views. This home features a durable concrete and foam-filled hull and a metal roof for peace of mind. The layout spans three levels, beginning with a spacious main floor Primary bedroom that includes a waterfront deck, ensuite bathroom, and a generous walk-in closet. The lower level provides 2 bedrooms, a full 4-piece bathroom, laundry, and utility room perfect for family or guests. On the main level, you’ll find an inviting living room with cozy gas fireplace, dining area, cozy eating nook, well-appointed kitchen, and an additional bathroom. The upper level is an entertainer’s dream, with a bright family room, home office, enclosed wet bar, and expansive wrap-around deck showcasing breathtaking ocean views. Offering a blend of charm and waterfront tranquility. (id:51532)
Tags
| Property Summary |
|---|
| Building |
|---|
| Level | Rooms | Dimensions |
|---|---|---|
| Second level | Family room | 12'10 x 10'7 |
| Office | 9'9 x 7'4 | |
| Other | 8'9 x 5'9 | |
| Lower level | Entrance | 7'5 x 6'8 |
| Primary Bedroom | 13'11 x 12'4 | |
| Ensuite | 7'3 x 7'2 | |
| Bedroom | 10'2 x 9'9 | |
| Bathroom | 11'5 x 4'6 | |
| Laundry room | 7'5 x 5'6 | |
| Utility room | 5'6 x 4'5 | |
| Main level | Living room | 25 ft x Measurements not available |
| Dining room | 11'9 x 9'2 | |
| Kitchen | Measurements not available x 8 ft | |
| Dining nook | 7'11 x 6'6 | |
| Bathroom | Measurements not available x 5 ft |
| Features | |||||
|---|---|---|---|---|---|
| Marine Oriented | Moorage | Gated community | |||
| Detached Garage | None | ||||


































































