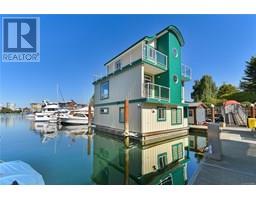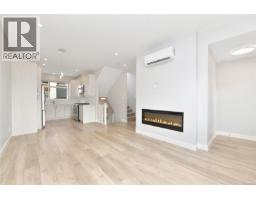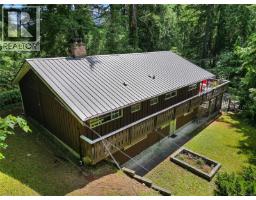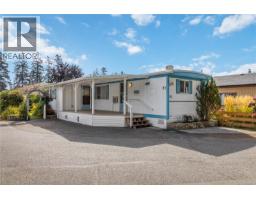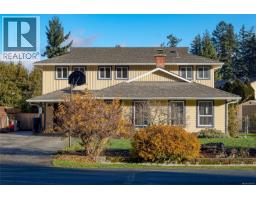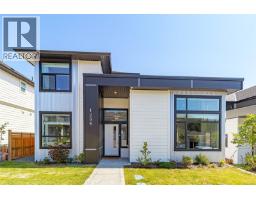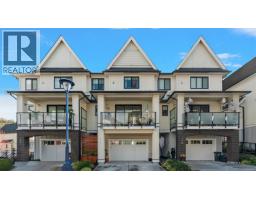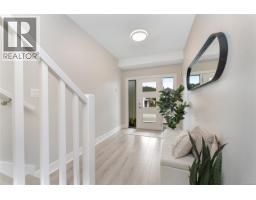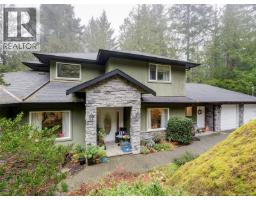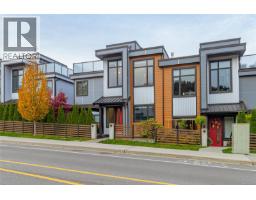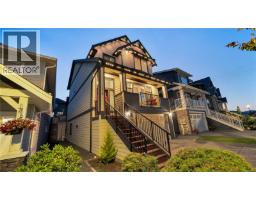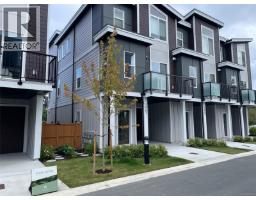127 920 REUNION Ave Reunion, Langford, British Columbia, CA
Address: 127 920 REUNION Ave, Langford, British Columbia
Summary Report Property
- MKT ID1015099
- Building TypeApartment
- Property TypeSingle Family
- StatusBuy
- Added21 weeks ago
- Bedrooms2
- Bathrooms2
- Area900 sq. ft.
- DirectionNo Data
- Added On27 Sep 2025
Property Overview
Welcome to Reunion at Belmont! Introducing a luxurious beautifully designed 2-bedroom, 2-bathroom ground-level home offering the perfect blend of comfort, privacy, and modern living. Backing directly onto a peaceful walking trail and lush greenery, the spacious and sun-soaked south-facing patio is your private oasis- ideal for morning coffee, entertaining, or simply relaxing. Inside, the home features sleek charcoal coloured appliances, quartz countertops, stylish finishes and a thoughtful open-concept layout. Stay comfortable year-round with a brand-new heat pump providing efficient heating and cooling. Building amenities include secure underground parking, pet spa, fully-equipped fitness centre, and an inviting private lounge for residents. Located in the City of Langford close to everything the Westshore lifestyle has to offer including shops, dining, the Galloping Goose Trail, transit, hikes, activities and all major amenities! Book your viewing now! (id:51532)
Tags
| Property Summary |
|---|
| Building |
|---|
| Level | Rooms | Dimensions |
|---|---|---|
| Main level | Patio | 24'7 x 7'5 |
| Patio | Measurements not available x 8 ft | |
| Bathroom | 8'6 x 5'5 | |
| Bedroom | 9'11 x 9'5 | |
| Ensuite | 10'4 x 5'3 | |
| Primary Bedroom | 11'1 x 9'11 | |
| Living room | 13'6 x 12'2 | |
| Dining room | 14'5 x 7'10 | |
| Kitchen | 10'8 x 8'5 | |
| Entrance | Measurements not available x 5 ft |
| Features | |||||
|---|---|---|---|---|---|
| Central location | Level lot | Park setting | |||
| Southern exposure | See remarks | Other | |||
| Air Conditioned | |||||




























































