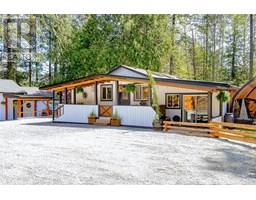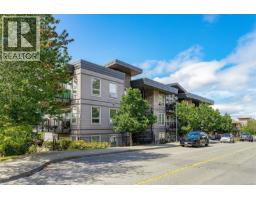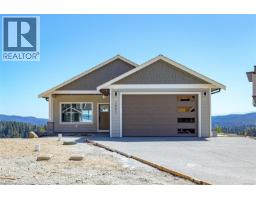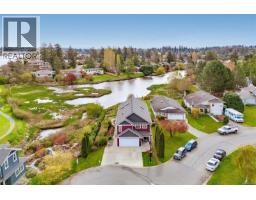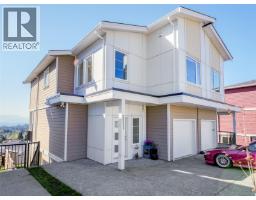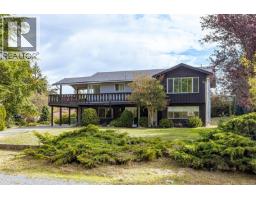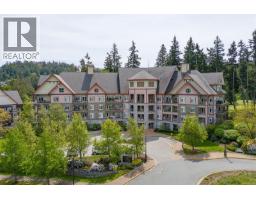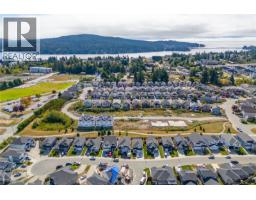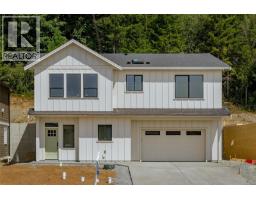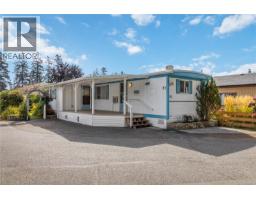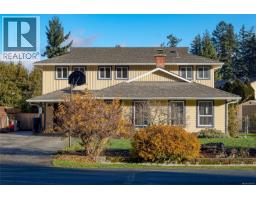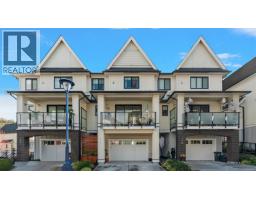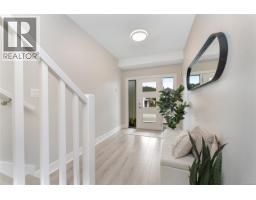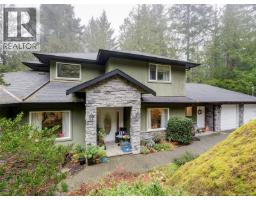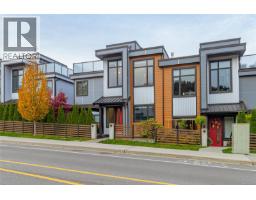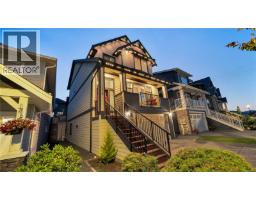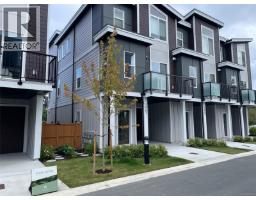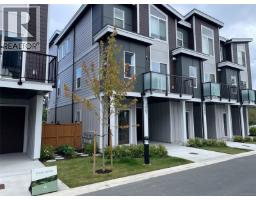1298 Centauri Dr Westhills, Langford, British Columbia, CA
Address: 1298 Centauri Dr, Langford, British Columbia
Summary Report Property
- MKT ID1020628
- Building TypeHouse
- Property TypeSingle Family
- StatusBuy
- Added14 weeks ago
- Bedrooms5
- Bathrooms4
- Area2460 sq. ft.
- DirectionNo Data
- Added On23 Nov 2025
Property Overview
OPEN HOUSE SAT NOV 22 2-4PM. New Price. In by Xmas? Beat the GST , better than new, has huge warranty left, 2 Dwellings, Both Built in 2023, this elaborate 5+bedroom+4 bath 2 storey home in WestHills has a detached, fully self contained carriage suite with 2 car garage. The home is located steps from a new playground and just minutes from two schools, parks, malls, recreation, and all the amenities one could ask for. The main house is located on a quiet wrap around street. (The garage is accessed off a quiet laneway). This classy home has lots to offer as you are immediately impressed as you walk in to the bright, open concept ( southern exposure) living area with 12 foot ceiling, the livingroom with fireplace flows into the generous eating area with room for a hutch or showpiece dining feature, the gourmet style kitchen with sit up island makes this a great house for entertaining. Adding to the flow of the home, right off the kitchen a door opens out to the fabulous secured and safe backyard between the main house and carriage suite, ideal for small children or pets. There is a massive patio area almost the full length of house, great for BBQing and entertaining. Also on the main floor is a good sized den/office , a 2 piece bathroom and actual laundry room. Upstairs has 3 exceptionally sized bedrooms, and the primary has a walk in closet and 5 piece ensuite. Great for a family who wants or needs extra income from suite or garage, but wants the privacy of not being attached to it. Seperate garage is 23x21 ft with 9 ft ceilings and underneath that is the 500sqft 1 bed self contained legal suite with own laundry. The suite could be ideal for mom or dad as it could be ground level entry. The house is only a couple years old so has new home warranty left on it, Suite is vacant and sellers can do quick possession. Located at 1298 Centauri Drive. (id:51532)
Tags
| Property Summary |
|---|
| Building |
|---|
| Level | Rooms | Dimensions |
|---|---|---|
| Second level | Bedroom | 10' x 10' |
| Bedroom | 10' x 13' | |
| Ensuite | 5-Piece | |
| Primary Bedroom | 14' x 13' | |
| Bathroom | 4-Piece | |
| Main level | Patio | 7' x 10' |
| Patio | 11' x 14' | |
| Laundry room | 11' x 14' | |
| Bathroom | 2-Piece | |
| Kitchen | 10' x 16' | |
| Dining room | 11' x 16' | |
| Living room | Measurements not available x 16 ft | |
| Bedroom | 10' x 12' | |
| Entrance | 8' x 6' | |
| Auxiliary Building | Living room | 15' x 11' |
| Kitchen | 8' x 11' | |
| Bedroom | 10' x 10' | |
| Bathroom | 4-Piece |
| Features | |||||
|---|---|---|---|---|---|
| Air Conditioned | |||||






































































