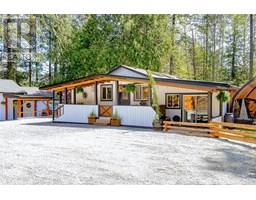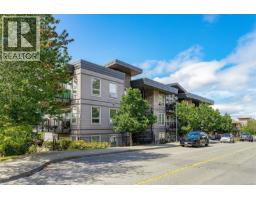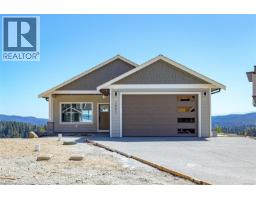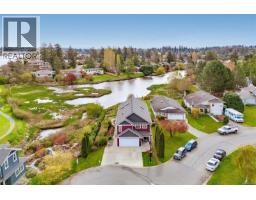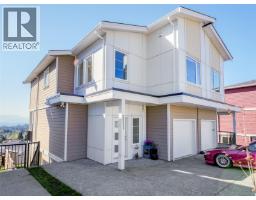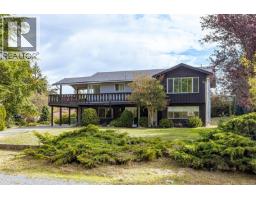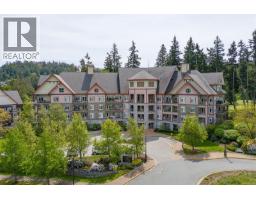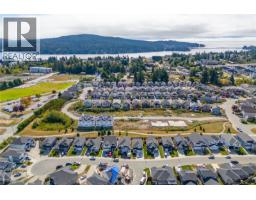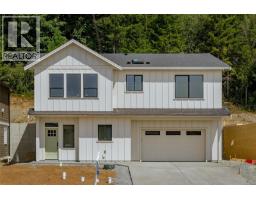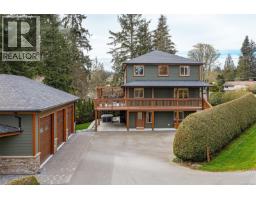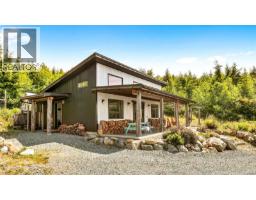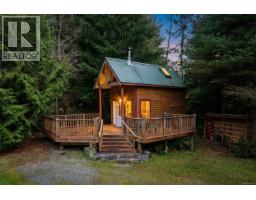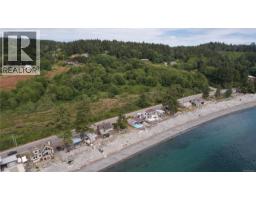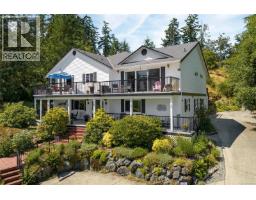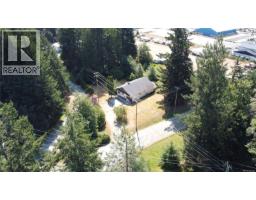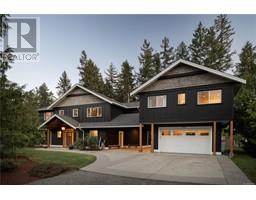15 7450 Butler Rd Otter Point, Sooke, British Columbia, CA
Address: 15 7450 Butler Rd, Sooke, British Columbia
Summary Report Property
- MKT ID966264
- Building TypeHouse
- Property TypeSingle Family
- StatusBuy
- Added86 weeks ago
- Bedrooms2
- Bathrooms4
- Area1207 sq. ft.
- DirectionNo Data
- Added On17 Jun 2024
Property Overview
.lAmazing Opportunity to Buy a completely fenced, flat 0.25-acre 2019 year built , Commercial and Industrial property. Two work bays you could easily rent out 1 side of the industrial as there are 2 work bays below 2100 + sqft as follows: 29 feet x 39 feet 2 piece bathroom is one bay, and the second bay is 21 feet x 40 feet with a 2-piece bathroom. The residential living area upstairs is an open floorplan featuring a 1200 sqft well-kept legal 2 bedroom suite, literally live where you work? Or have a place where you can house employees or generate rental income.Ideal for a Car Collector , Business Operation that needs secure space, Lots of secure parking on the property. Seller has smartly put in a 3000 gallon underground cistern, Located at #15-7450 Butler Rd, near the CRD building in Sooke's Business Park. Close to Poirer and Young Lake , 5 minutes drive to Sooke Core.45 minutes to downtown Victoria, Offered for Sale at $1,499,900.00. (id:51532)
Tags
| Property Summary |
|---|
| Building |
|---|
| Level | Rooms | Dimensions |
|---|---|---|
| Lower level | Bathroom | 2-Piece |
| Other | 21' x 40' | |
| Bathroom | 2-Piece | |
| Other | 29' x 39' | |
| Main level | Primary Bedroom | 13' x 13' |
| Bathroom | 4-Piece | |
| Bathroom | 2-Piece | |
| Bedroom | 11' x 12' | |
| Laundry room | 7' x 8' | |
| Kitchen | 11' x 16' | |
| Living room | 19' x 19' | |
| Dining room | 17' x 8' | |
| Entrance | 10' x 7' |
| Features | |||||
|---|---|---|---|---|---|
| Level lot | Refrigerator | Stove | |||
| Washer | Dryer | None | |||
















































