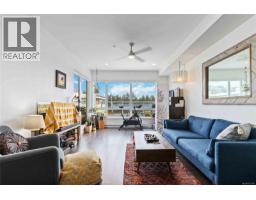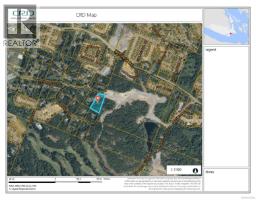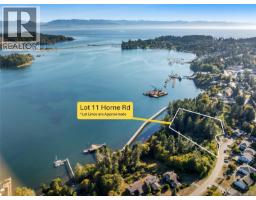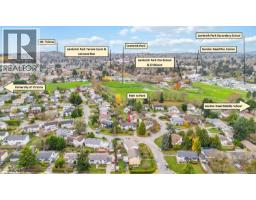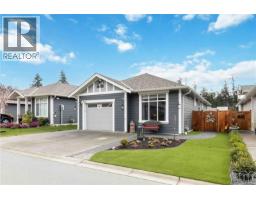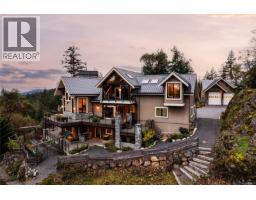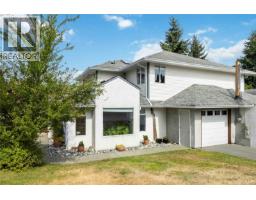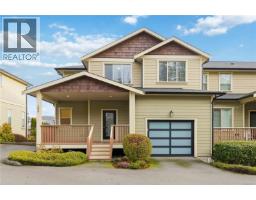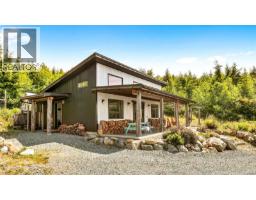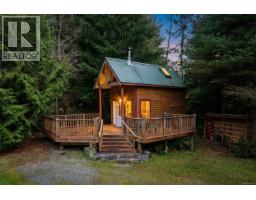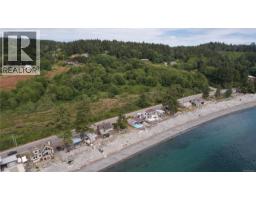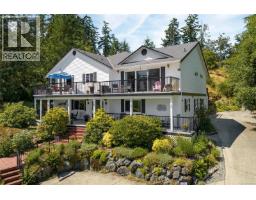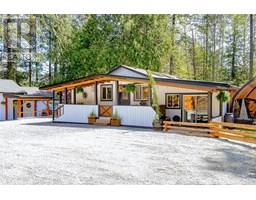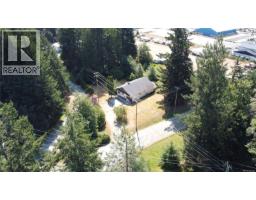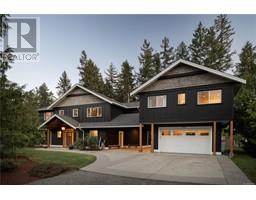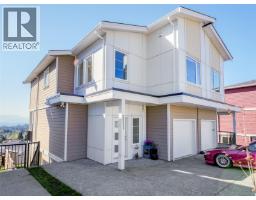2601 Seaside Dr French Beach, Sooke, British Columbia, CA
Address: 2601 Seaside Dr, Sooke, British Columbia
Summary Report Property
- MKT ID1013519
- Building TypeHouse
- Property TypeSingle Family
- StatusBuy
- Added22 weeks ago
- Bedrooms3
- Bathrooms2
- Area2032 sq. ft.
- DirectionNo Data
- Added On25 Sep 2025
Property Overview
OCEAN & OLYMPIC MTN VIEWS! Inspired 3 bed, 2 bath, 2032sf rancher w/bsmt on a sunny, sw-facing, beautifully treed & landscaped .98ac/42,689sf lot w/trails meandering thru the forest, fenced gardens & stream w/waterfall. Step thru the front door to the cathedral entry w/slate floors. Your gaze will be drawn to the uplifting views & gleaming oak floors awash in light thru a profusion of windows, enhanced by airy 17' vaulted ceilings. Living rm w/floor-ceiling granite fireplace opens thru sliders to the 569sf front view patio. Kitchen w/updated appliances & plenty of cabinetry/counter space + pantry. Dining rm w/Jotul woodstove is ideal for family dinners + bkfast nook w/forest views. 3 bedrooms incl primary w/walk-in closet & 4pc ensuite. 4pc main bath & laundry/mud rm. Down: large family rm & crawlspace for storage. BONUS: can be purchased furnished for turnkey move-in or rental! DBL garage/lots of parking. Live where the wilderness meets the sea & enjoy the finest in West Coast living! (id:51532)
Tags
| Property Summary |
|---|
| Building |
|---|
| Land |
|---|
| Level | Rooms | Dimensions |
|---|---|---|
| Lower level | Family room | 18'1 x 20'0 |
| Main level | Patio | 52'5 x 10'4 |
| Ensuite | 4-Piece | |
| Primary Bedroom | 11'6 x 14'7 | |
| Bedroom | 11'4 x 9'8 | |
| Bedroom | 10'7 x 10'8 | |
| Bathroom | 4-Piece | |
| Laundry room | 8'0 x 5'3 | |
| Kitchen | 12'2 x 9'2 | |
| Dining room | 14'0 x 16'4 | |
| Living room | 23'2 x 13'9 | |
| Entrance | 5'4 x 7'1 |
| Features | |||||
|---|---|---|---|---|---|
| Acreage | Cul-de-sac | Hillside | |||
| Private setting | Southern exposure | Wooded area | |||
| Irregular lot size | Sloping | Other | |||
| None | |||||


































































































