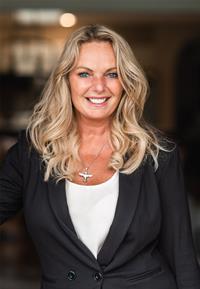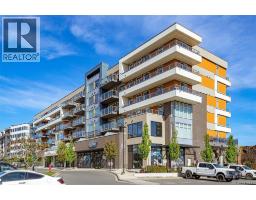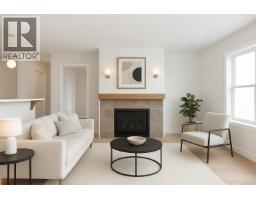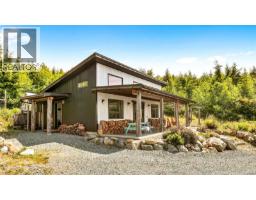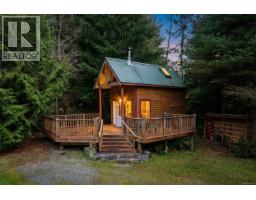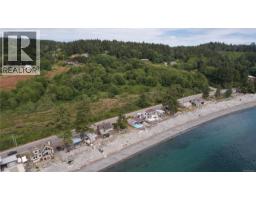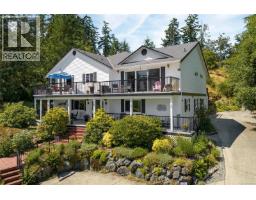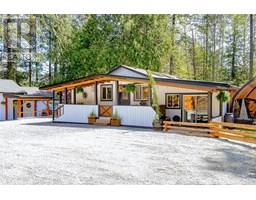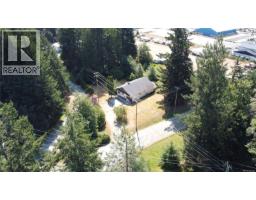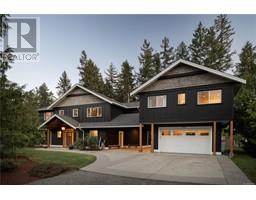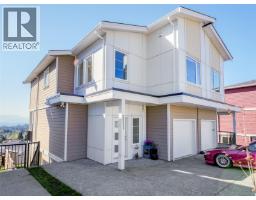2115 Erinan Blvd John Muir, Sooke, British Columbia, CA
Address: 2115 Erinan Blvd, Sooke, British Columbia
Summary Report Property
- MKT ID1013671
- Building TypeHouse
- Property TypeSingle Family
- StatusBuy
- Added24 weeks ago
- Bedrooms4
- Bathrooms4
- Area2400 sq. ft.
- DirectionNo Data
- Added On14 Sep 2025
Property Overview
Situated on a generous 0.32-acre lot in a newly developed neighbourhood, this stunning 2022-built home offers the perfect blend of modern comfort and West Coast charm. With 4 spacious bedrooms and 3 beautifully appointed bathrooms, this residence is ideal for families seeking both style and functionality. Step inside to a bright, open-concept living space—perfect for entertaining or relaxing with loved ones. The gourmet kitchen is a chef’s dream, featuring sleek countertops, stainless steel appliances, and ample cabinetry. The primary suite serves as a private retreat, complete with a luxurious en-suite bathroom. Two additional bedrooms offer flexible space for children, guests, or a home office. Adding even more value is a separate 1-bedroom, 1-bathroom suite—ideal for extended family, visiting guests, or as a mortgage helper. Located close to breathtaking beaches, hiking trails and the vibrant coastal town of Sooke! Book your showing today! (id:51532)
Tags
| Property Summary |
|---|
| Building |
|---|
| Land |
|---|
| Level | Rooms | Dimensions |
|---|---|---|
| Lower level | Patio | 17 ft x 17 ft |
| Dining room | 9 ft x 11 ft | |
| Kitchen | 13 ft x 11 ft | |
| Bathroom | 4-Piece | |
| Living room | 11 ft x 18 ft | |
| Bathroom | 4-Piece | |
| Primary Bedroom | 15 ft x 9 ft | |
| Main level | Kitchen | 14 ft x 9 ft |
| Dining room | 10 ft x 9 ft | |
| Ensuite | 5-Piece | |
| Bathroom | 4-Piece | |
| Living room | 15 ft x 18 ft | |
| Primary Bedroom | 14 ft x 15 ft | |
| Bedroom | 10 ft x 9 ft | |
| Bedroom | 10 ft x 9 ft |
| Features | |||||
|---|---|---|---|---|---|
| Level lot | Partially cleared | Other | |||
| Rectangular | Refrigerator | Stove | |||
| Washer | Dryer | Air Conditioned | |||



































