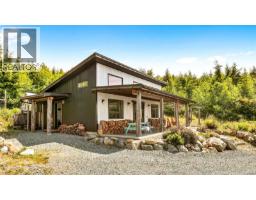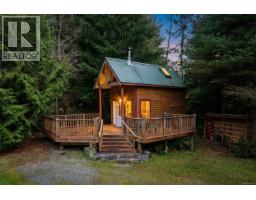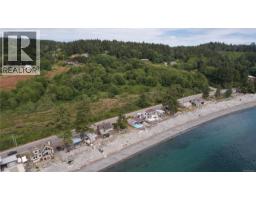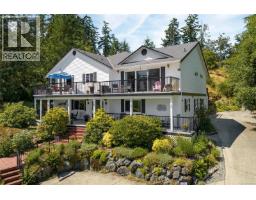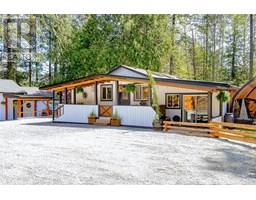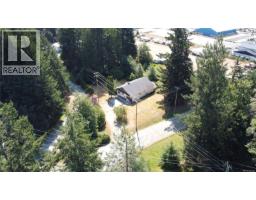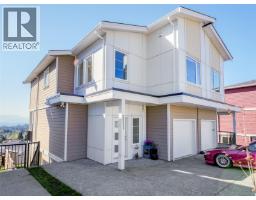3022 Sarah Dr Otter Point, Sooke, British Columbia, CA
Address: 3022 Sarah Dr, Sooke, British Columbia
Summary Report Property
- MKT ID996556
- Building TypeHouse
- Property TypeSingle Family
- StatusBuy
- Added29 weeks ago
- Bedrooms5
- Bathrooms4
- Area4226 sq. ft.
- DirectionNo Data
- Added On27 Jun 2025
Property Overview
Welcome to De Mamiel Creek Estates, one of the most desirable locations for serene, rural living. Surrounded by open spaces, fresh air, and the crystal-clear waters of De Mamiel Creek, this acreage offers a peaceful escape while being conveniently close to all amenities. The main house features four spacious bedrooms and a den, providing ample room for family and guests, all bathed in natural light thanks to southern exposure. In addition to the main residence, the property includes a charming one-bedroom carriage home, perfect for multi-family living or generating rental income. This separate suite opens up great potential for long-term tenants, Airbnb, or extended family members, adding flexibility and financial opportunity. The stunning detached shop and office space are ideal for those who work from home, run a business, or pursue creative projects. With ample room for remote work and hobbies, the shop and office setup cater perfectly to today’s flexible work environment. Outside, enjoy excellent stream access, a fire pit, covered patio, and a beautifully landscaped yard and garden, offering the ideal space to relax or entertain. This property reflects pride of ownership and offers a truly unique lifestyle, blending the best of country living with modern conveniences and income potential. Experience peaceful rural living at its finest in this exceptional subdivision. Be sure to click the multi-media link below to view the property video! (id:51532)
Tags
| Property Summary |
|---|
| Building |
|---|
| Level | Rooms | Dimensions |
|---|---|---|
| Second level | Bathroom | 4-Piece |
| Ensuite | 5-Piece | |
| Bedroom | 15'6 x 11'7 | |
| Bedroom | 15'6 x 11'7 | |
| Bedroom | 14'8 x 12'2 | |
| Primary Bedroom | 16'8 x 16'2 | |
| Main level | Patio | 20'2 x 12'2 |
| Patio | 41'6 x 20'4 | |
| Patio | 19'0 x 16'6 | |
| Workshop | 33'0 x 21'0 | |
| Office | 28'10 x 10'5 | |
| Storage | 11'7 x 8'5 | |
| Bathroom | 2-Piece | |
| Family room | 16'1 x 14'5 | |
| Dining room | 12'0 x 10'7 | |
| Living room | 24'6 x 22'2 | |
| Kitchen | 12'0 x 11'1 | |
| Laundry room | 12'3 x 10'9 | |
| Entrance | 7'7 x 6'4 | |
| Additional Accommodation | Bathroom | X |
| Bedroom | 12'9 x 10'5 | |
| Dining room | 12'3 x 10'2 | |
| Living room | 15'6 x 9'4 | |
| Kitchen | 10'10 x 10'2 |
| Features | |||||
|---|---|---|---|---|---|
| Acreage | Level lot | Park setting | |||
| Private setting | Wooded area | Other | |||
| Fully air conditioned | |||||





























































