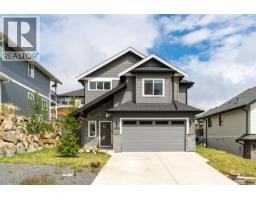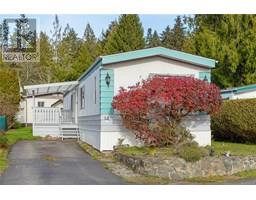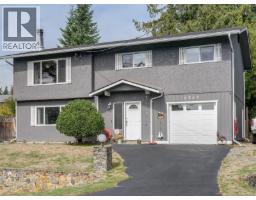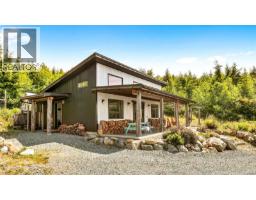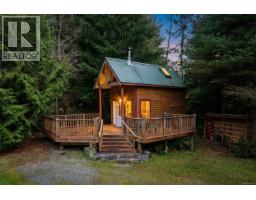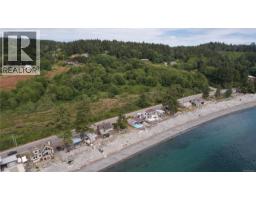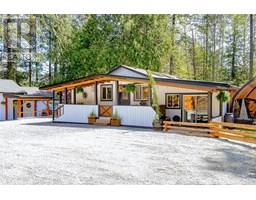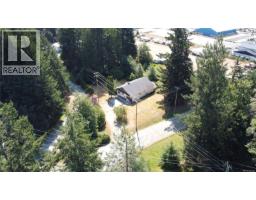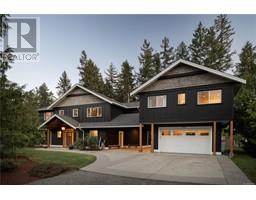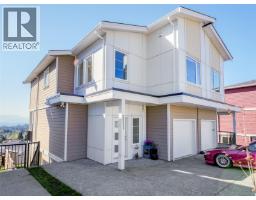7760 West Coast Rd West Coast Rd, Sooke, British Columbia, CA
Address: 7760 West Coast Rd, Sooke, British Columbia
Summary Report Property
- MKT ID1013747
- Building TypeHouse
- Property TypeSingle Family
- StatusBuy
- Added21 weeks ago
- Bedrooms5
- Bathrooms4
- Area4438 sq. ft.
- DirectionNo Data
- Added On23 Sep 2025
Property Overview
West Coast Executive Home. Sit back & relish in the gorgeous ocean & mountain views. Purpose built in 2001 this beauty is equipped w/ all the luxuries of a timeless home & offers nearly 4,500sf of gracious living space on stunning & landscaped 0.91 acre lot. Features include an updated gourmet kitchen w/ live edge bar & butler pantry. Massive Livingroom w/ fireplace & in-line dining. Sprawling deck w/ Southern exposure & extraordinary views! Entertainment-sized covered deck w/ relaxing hot tub. Primary living space includes cozy family room w/ adjoining master suite, den & 4-pce bath. Wait, there’s more! Rare opportunity to step into a well-established & successful West Coast B&B: 4 Beaches Bed & Breakfast. The choice is yours, live in the home w/ an in-law suite OR the option to run a turn-key 3-unit B&B. 2 big B&B rooms down, each with their own 3-pce ensuites. 1BD/1BA suite w/ separate entry, full kitchen & 3-pce ensuite. What are you waiting for? West Coast hospitality awaits you! (id:51532)
Tags
| Property Summary |
|---|
| Building |
|---|
| Land |
|---|
| Level | Rooms | Dimensions |
|---|---|---|
| Lower level | Porch | 5' x 25' |
| Porch | 10' x 31' | |
| Ensuite | 3-Piece | |
| Bedroom | 14' x 15' | |
| Kitchen | 11' x 6' | |
| Living room | 14' x 15' | |
| Laundry room | 15' x 6' | |
| Office | 15' x 14' | |
| Ensuite | 3-Piece | |
| Bedroom | 14' x 15' | |
| Ensuite | 3-Piece | |
| Bedroom | 14' x 15' | |
| Entrance | 25' x 9' | |
| Main level | Balcony | 6' x 21' |
| Balcony | 9' x 31' | |
| Bedroom | 11' x 12' | |
| Primary Bedroom | 15' x 18' | |
| Bathroom | 4-Piece | |
| Family room | 16' x 24' | |
| Eating area | 12' x 14' | |
| Pantry | 12' x 6' | |
| Kitchen | 15' x 16' | |
| Dining room | 13' x 21' | |
| Living room | 19' x 21' |
| Features | |||||
|---|---|---|---|---|---|
| Acreage | Southern exposure | Irregular lot size | |||
| Sloping | Other | None | |||






























































