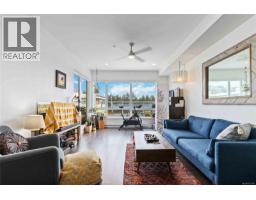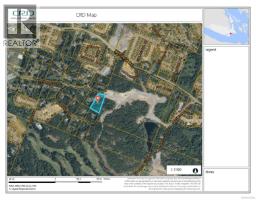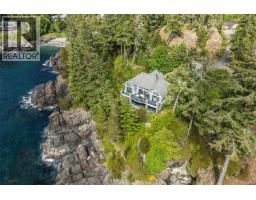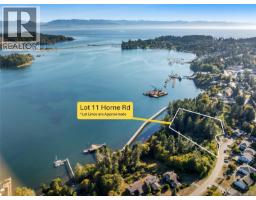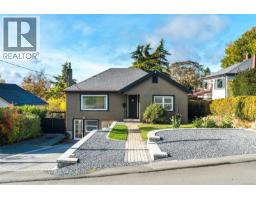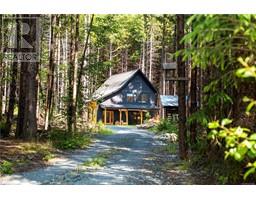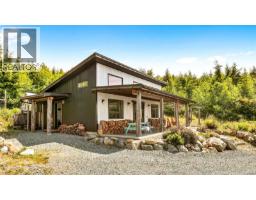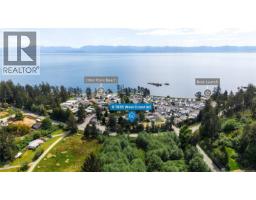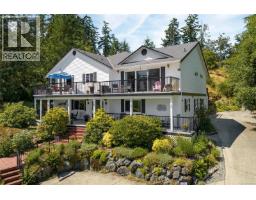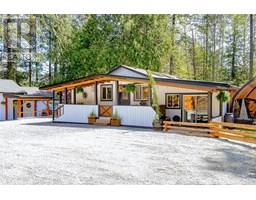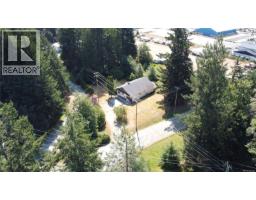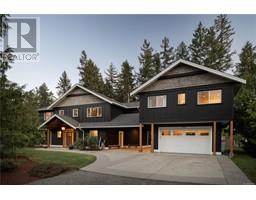2459 Fern Way Rivers Edge Village, Sooke, British Columbia, CA
Address: 2459 Fern Way, Sooke, British Columbia
Summary Report Property
- MKT ID1003051
- Building TypeHouse
- Property TypeSingle Family
- StatusBuy
- Added16 weeks ago
- Bedrooms3
- Bathrooms2
- Area1196 sq. ft.
- DirectionNo Data
- Added On26 Jul 2025
Property Overview
SIMPLY PERFECT! ONE LEVEL LIVING! Sparkling, updated & meticulously maintained 3 bed, 2 bath, 1,196sf executive rancher, oozing w/street appeal & located on a sunny, level, masterfully landscaped & fenced/gated lot just steps to parks & walking trails in Sooke's premier gated, adult community, RiversEdge Village at Sunriver Estates. Step thru the front door & be impressed w/the gleaming floors awash in light thru a profusion of picture windows & enhanced by airy 9' ceilings. Chef's kitchen w/quartz counters & island w/brfst bar, tile backsplash, dual sinks & stainless steel appliances + pantry. Inline dining area & large living rm w/cozy gas fireplace open thru sliders to the private backyard featuring an expansive concrete patio, garden beds, easy-care synthetic lawn & putting green. 4pc main bath & 3 spacious bedrooms incl primary w/walk-in closet & 3pc ensuite. DBL garage + crawlspace for storage! Common clubhouse w/guest room & common RV parking. A rare find & outstanding value! (id:51532)
Tags
| Property Summary |
|---|
| Building |
|---|
| Land |
|---|
| Level | Rooms | Dimensions |
|---|---|---|
| Main level | Patio | 30'1 x 14'0 |
| Ensuite | 3-Piece | |
| Primary Bedroom | 13'0 x 11'6 | |
| Living room | 16'3 x 12'10 | |
| Dining room | 12'10 x 8'0 | |
| Kitchen | 10'0 x 8'8 | |
| Bedroom | 11'6 x 9'1 | |
| Bathroom | 4-Piece | |
| Bedroom | 12'4 x 11'0 | |
| Pantry | 3'6 x 3'6 | |
| Entrance | 13'2 x 4'0 |
| Features | |||||
|---|---|---|---|---|---|
| Other | Rectangular | None | |||



















































