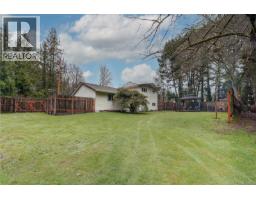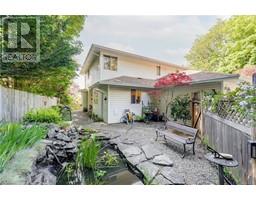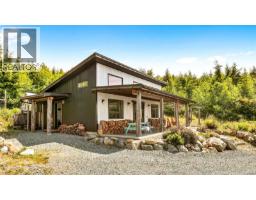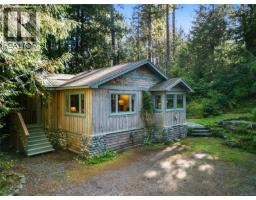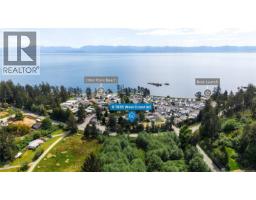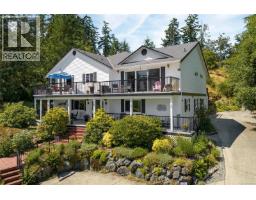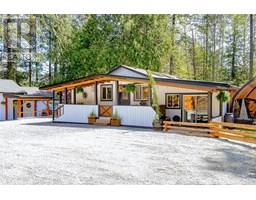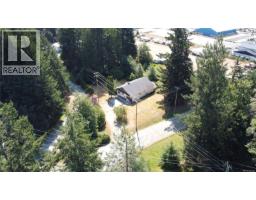3861 Trailhead Dr Jordan River, Sooke, British Columbia, CA
Address: 3861 Trailhead Dr, Sooke, British Columbia
Summary Report Property
- MKT ID1002562
- Building TypeHouse
- Property TypeSingle Family
- StatusBuy
- Added21 weeks ago
- Bedrooms5
- Bathrooms3
- Area2513 sq. ft.
- DirectionNo Data
- Added On07 Jun 2025
Property Overview
Jordan River Dream Retreat! Turn-key acreage complete w/2 dwellings, serviced RV shelter, included seacan & style points galore! Idyllic 2.64ac parcel, just minutes to the surf at JR, is the epitome of the calm coastal lifestyle! Home#1: Custom built in 2023, this Swedish farmhouse inspired family home features 3BD/2BA+loft & 1,777SF of West Coast vibe. Vaulted ceilings, sleek woodstove & polished concrete floors w/rad.infloor heat. Open-concept plan w/minimalistic & modern design elements. Effortlessly stylish kitchen & versatile adjoining fam room. Up, find 3BR showcasing spacious primary w/bonus loft. Home is surrounded by forest & soaked in natural beauty. Home#2: The chic, self-sufficient, detached cottage is perfect for co-family purchase or mtg helper. 700+SF of elegant finishes & laidback charm. 2 comfy BR, stylish 3-pce BA, sep.laundry & complete privacy. Manicured level grounds w/endless potential incl trickling creek & fully serviced RV pad. Escape the ordinary - this is it! (id:51532)
Tags
| Property Summary |
|---|
| Building |
|---|
| Land |
|---|
| Level | Rooms | Dimensions |
|---|---|---|
| Second level | Bedroom | 12' x 9' |
| Bedroom | 12' x 9' | |
| Bathroom | 4-Piece | |
| Primary Bedroom | 15' x 19' | |
| Third level | Loft | 17' x 10' |
| Main level | Laundry room | 8' x 7' |
| Bathroom | 3-Piece | |
| Family room | 14' x 11' | |
| Kitchen | 16' x 8' | |
| Dining room | 17' x 11' | |
| Living room | 18' x 11' | |
| Other | Laundry room | 6' x 3' |
| Auxiliary Building | Bedroom | 10' x 10' |
| Primary Bedroom | 19' x 13' | |
| Bathroom | 3-Piece | |
| Living room | 13' x 13' | |
| Kitchen | 6' x 15' |
| Features | |||||
|---|---|---|---|---|---|
| Acreage | Park setting | Private setting | |||
| Wooded area | Other | Air Conditioned | |||


































































