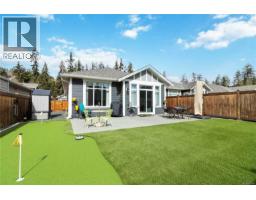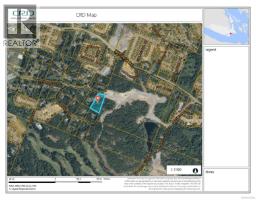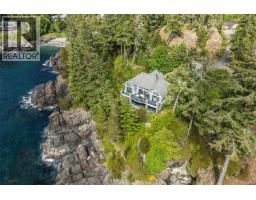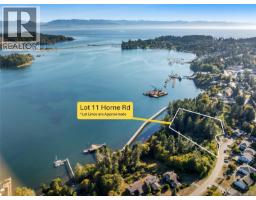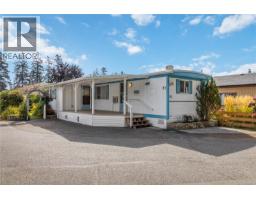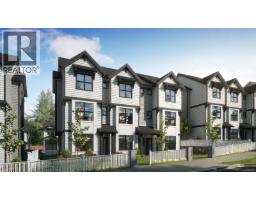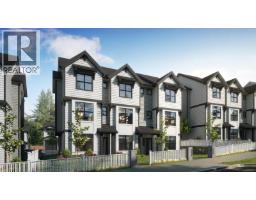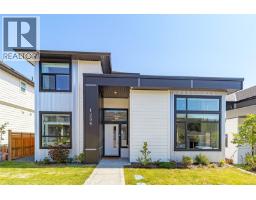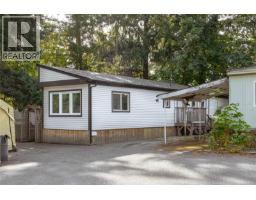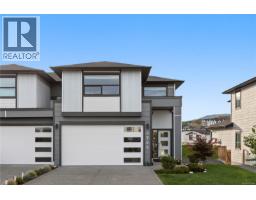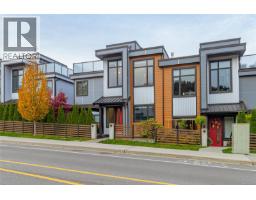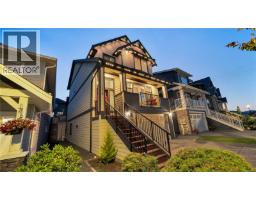310 1311 Lakepoint Way Lakepoint One, Langford, British Columbia, CA
Address: 310 1311 Lakepoint Way, Langford, British Columbia
Summary Report Property
- MKT ID1013030
- Building TypeApartment
- Property TypeSingle Family
- StatusBuy
- Added9 weeks ago
- Bedrooms1
- Bathrooms1
- Area687 sq. ft.
- DirectionNo Data
- Added On09 Sep 2025
Property Overview
COVETED LAKEPOINT ONE, in the desirable Westhills neighborhood, just steps from Langford Lake, parks, trails, library, rec center & only minutes to shopping, restaurants & all that the vibrant Westshore has to offer! This boutique building features: pet wash station, car wash stall, secure parking, storage locker, kayak/paddleboard storage & rooftop patio with seating, tables, BBQ & sweeping views over the pristine waters of Langford Lake to Bear Mountain. Be impressed by the bright, open floor plan, gleaming floors & abundance of light thru a profusion of windows, enhanced by airy 8'10'' ceilings. Chef's kitchen with quartz island/breakfast bar, ceramic tile backsplash, undermount sink & stainless steel appliances. Inline dining rm & spacious living rm open to large deck - perfect for your herb garden & relaxing with your morning coffee. Generously sized bedroom with cozy, genuine cork flooring & large closet. Luxurious 4pc bathroom with heated tile floors. Bonus: in-suite laundry! (id:51532)
Tags
| Property Summary |
|---|
| Building |
|---|
| Land |
|---|
| Level | Rooms | Dimensions |
|---|---|---|
| Main level | Balcony | 10'0 x 9'2 |
| Bedroom | 13'0 x 10'1 | |
| Living room | 14'9 x 12'0 | |
| Dining room | 12'0 x 8'0 | |
| Bathroom | 4-Piece | |
| Laundry room | 4'11 x 3'0 | |
| Kitchen | 9'0 x 7'8 | |
| Entrance | 5'5 x 3'8 |
| Features | |||||
|---|---|---|---|---|---|
| Central location | Other | None | |||




























































