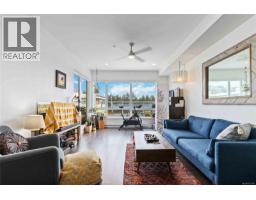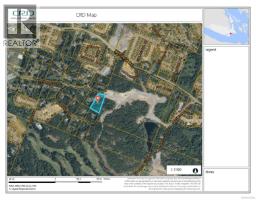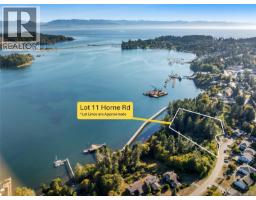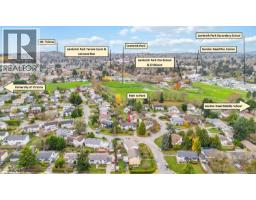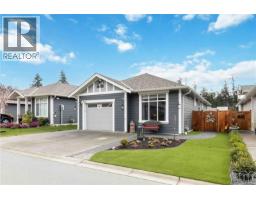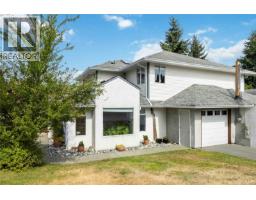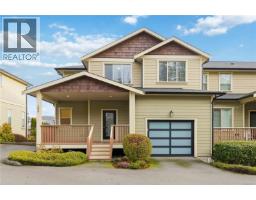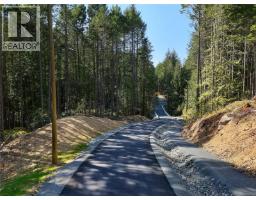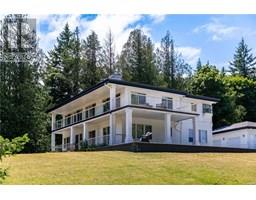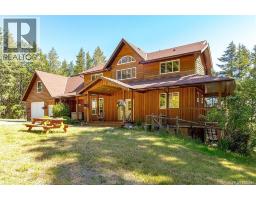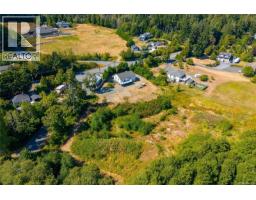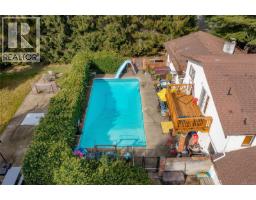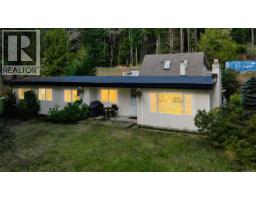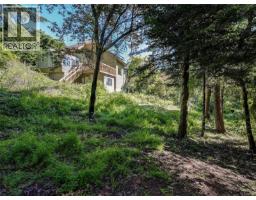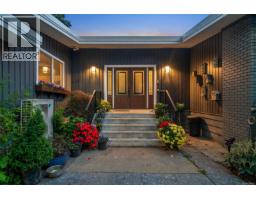4809 Eales Rd Kangaroo, Metchosin, British Columbia, CA
Address: 4809 Eales Rd, Metchosin, British Columbia
Summary Report Property
- MKT ID1002612
- Building TypeHouse
- Property TypeSingle Family
- StatusBuy
- Added8 weeks ago
- Bedrooms3
- Bathrooms6
- Area7606 sq. ft.
- DirectionNo Data
- Added On05 Dec 2025
Property Overview
The finest country estate to grace the market in recent years. ''ARDNAMARA'' is a custom, oak timber frame home by Mike & Ryan Armstrong w/Riverbend Timber Framing & renowned Abstract Dev. Situated on 23.1ac (2 legal lots) of pristine forest, this stunning 7,606sf masterpiece boasts an interior by Jenny Martin Design, incorporating an abundance of natural materials & offering stunning views from downtown Victoria, over Juan de Fuca Strait to the Olympic Mtns. The interior embodies a grand living rm w/23ft ceiling, huge dining rm, gourmet kitchen, massive primary bedroom w/view balcony, walk-in closets & opulent 5pc ensuite, 2 more bedrooms both w/ensuites, office, media rm, bar/lounge, gym & wine rm w/tasting area. The gracious interior seamlessly opens to the outdoors & 3453sf of decking/patios. Dbl garage, detached 1,984sf 3 bay garage+shop. Equestrian ready w/1,734sf 4 stall barn w/hayloft, tack rm, paddocks & trails to surrounding parks & your own all weather riding ring. A rare find (id:51532)
Tags
| Property Summary |
|---|
| Building |
|---|
| Land |
|---|
| Level | Rooms | Dimensions |
|---|---|---|
| Second level | Balcony | 8'9 x 18'4 |
| Balcony | 16'8 x 11'4 | |
| Ensuite | 5-Piece | |
| Primary Bedroom | 16'10 x 17'0 | |
| Ensuite | 4-Piece | |
| Bedroom | 17'1 x 16'10 | |
| Sitting room | 14'6 x 14'5 | |
| Family room | 12'4 x 15'6 | |
| Lower level | Storage | 6'10 x 15'9 |
| Patio | 15'5 x 25'0 | |
| Patio | 25'1 x 10'0 | |
| Patio | 7'9 x 26'7 | |
| Patio | 11'0 x 21'2 | |
| Patio | 9'0 x 15'8 | |
| Utility room | 10'5 x 20'0 | |
| Wine Cellar | 7'0 x 4'0 | |
| Wine Cellar | 7'0 x 7'4 | |
| Other | 8'3 x 7'8 | |
| Sitting room | 14'4 x 13'6 | |
| Gym | 17'2 x 15'6 | |
| Bathroom | 3-Piece | |
| Media | 15'9 x 14'7 | |
| Entrance | 8'6 x 5'1 | |
| Main level | Patio | 18'5 x 8'8 |
| Patio | 18'2 x 17'0 | |
| Patio | 27'9 x 12'1 | |
| Patio | 17'6 x 13'10 | |
| Patio | 30'0 x 10'0 | |
| Patio | 28'7 x 15'1 | |
| Patio | 9'6 x 10'0 | |
| Patio | 10'1 x 16'10 | |
| Ensuite | 3-Piece | |
| Bedroom | 17'1 x 16'10 | |
| Bathroom | 2-Piece | |
| Den | 14'6 x 12'1 | |
| Bathroom | 3-Piece | |
| Laundry room | 11'1 x 8'5 | |
| Mud room | 11'0 x 8'1 | |
| Pantry | 5'4 x 5'0 | |
| Eating area | 11'9 x 12'9 | |
| Kitchen | 16'9 x 15'1 | |
| Dining room | 14'1 x 18'10 | |
| Living room | 20'10 x 25'4 | |
| Entrance | 19'1 x 8'1 |
| Features | |||||
|---|---|---|---|---|---|
| Acreage | Cul-de-sac | Hillside | |||
| Park setting | Private setting | Southern exposure | |||
| Wooded area | Rocky | Sloping | |||
| Other | Air Conditioned | ||||



































































































