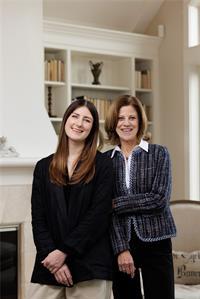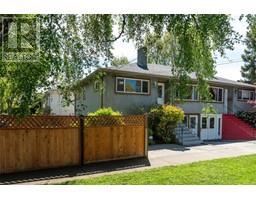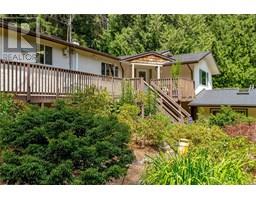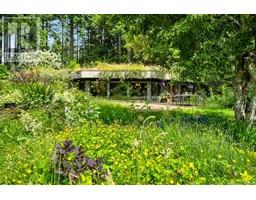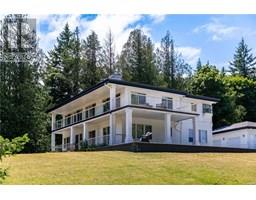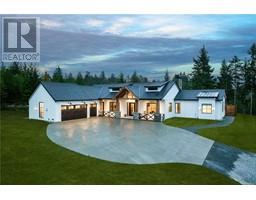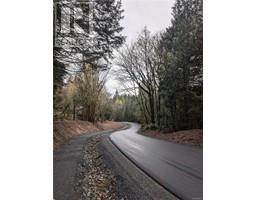735 Arden Rd Rocky Point, Metchosin, British Columbia, CA
Address: 735 Arden Rd, Metchosin, British Columbia
Summary Report Property
- MKT ID984562
- Building TypeHouse
- Property TypeSingle Family
- StatusBuy
- Added17 weeks ago
- Bedrooms3
- Bathrooms5
- Area5421 sq. ft.
- DirectionNo Data
- Added On30 Mar 2025
Property Overview
Open House:Sat,1-3 pm Metchosin Artistic Treasure: This outstanding 4,000+ sq.ft, one-level home is fashioned to withstand the passage of time. The imposing granite exterior with wrought iron embellishment & concrete water feature heralds the quality & distinctiveness of the interior of this French provincial inspired residence. Polished concrete floors, exposed beams, in-laid wood feature floors & reclaimed brick accent walls make it warm & inviting with refreshing originality & artistic flourish rarely seen in newly built homes. The spacious great room boasts a magnificent bespoke fireplace & multiple custom French doors give access to the patio. A separate prep area is a feature of the well-laid out kitchen. The primary retreat is gratifying for any discerning buyer. Geo-thermal heating reduces the home's carbon footprint. In addition, there is an auxiliary building which includes a 1,380 sq.ft. art studio with bathroom, workshop & garage. Nestled in the rolling hillside, this 2.3 acres parcel has fabulous views across Haro Strait to the Olympic mountains. Situated near the Galloping Goose Cycling Trail and just 40 minutes to Downtown Victoria. (id:51532)
Tags
| Property Summary |
|---|
| Building |
|---|
| Level | Rooms | Dimensions |
|---|---|---|
| Main level | Studio | 23 ft x 32 ft |
| Bathroom | 3-Piece | |
| Storage | 15 ft x 6 ft | |
| Storage | 17 ft x 8 ft | |
| Patio | 25 ft x 29 ft | |
| Patio | 26 ft x 26 ft | |
| Bathroom | 2-Piece | |
| Bathroom | 2-Piece | |
| Sauna | 4 ft x 4 ft | |
| Primary Bedroom | 24 ft x 15 ft | |
| Bedroom | 14 ft x 13 ft | |
| Ensuite | 3-Piece | |
| Bedroom | 12 ft x 19 ft | |
| Eating area | 10 ft x 16 ft | |
| Laundry room | 8 ft x 10 ft | |
| Pantry | 8 ft x 17 ft | |
| Kitchen | 7 ft x 28 ft | |
| Bathroom | 2-Piece | |
| Office | 12 ft x 11 ft | |
| Entrance | 16 ft x 6 ft | |
| Living room | 22 ft x 33 ft |
| Features | |||||
|---|---|---|---|---|---|
| Acreage | Garage | Air Conditioned | |||




































































































